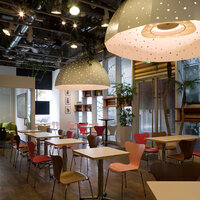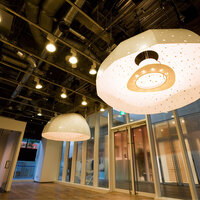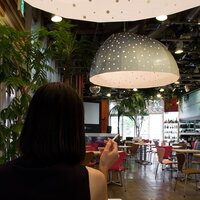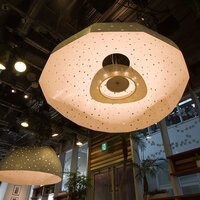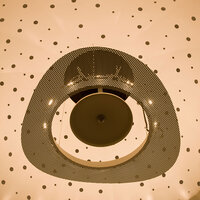Café STUDIO
Shibuya, Tokyo, JAPAN
| Architect | Furuya Nobuaki+Otsuka Hiroki+NASCA |
|---|---|
| Usage | Restaurant (Renovation) |
| Area | 178.27㎡ |
| Completion | 2008.4 |
This is a joint implementation of the idea of Mr. Hiroki Otsuka who received the 1st prize in the Proposal category of ‘SMOKERS’ STYLE COMPETITION 2007’. We have created a style of café where people who smoke and those who don’t can coexist by separating the space into smoking and non-smoking areas with parasols. The smoke rises along the parasol due to the faint updraft caused by the parasol shape and the heat from the lighting installed inside it.
Photos: shinkenchiku-sha





