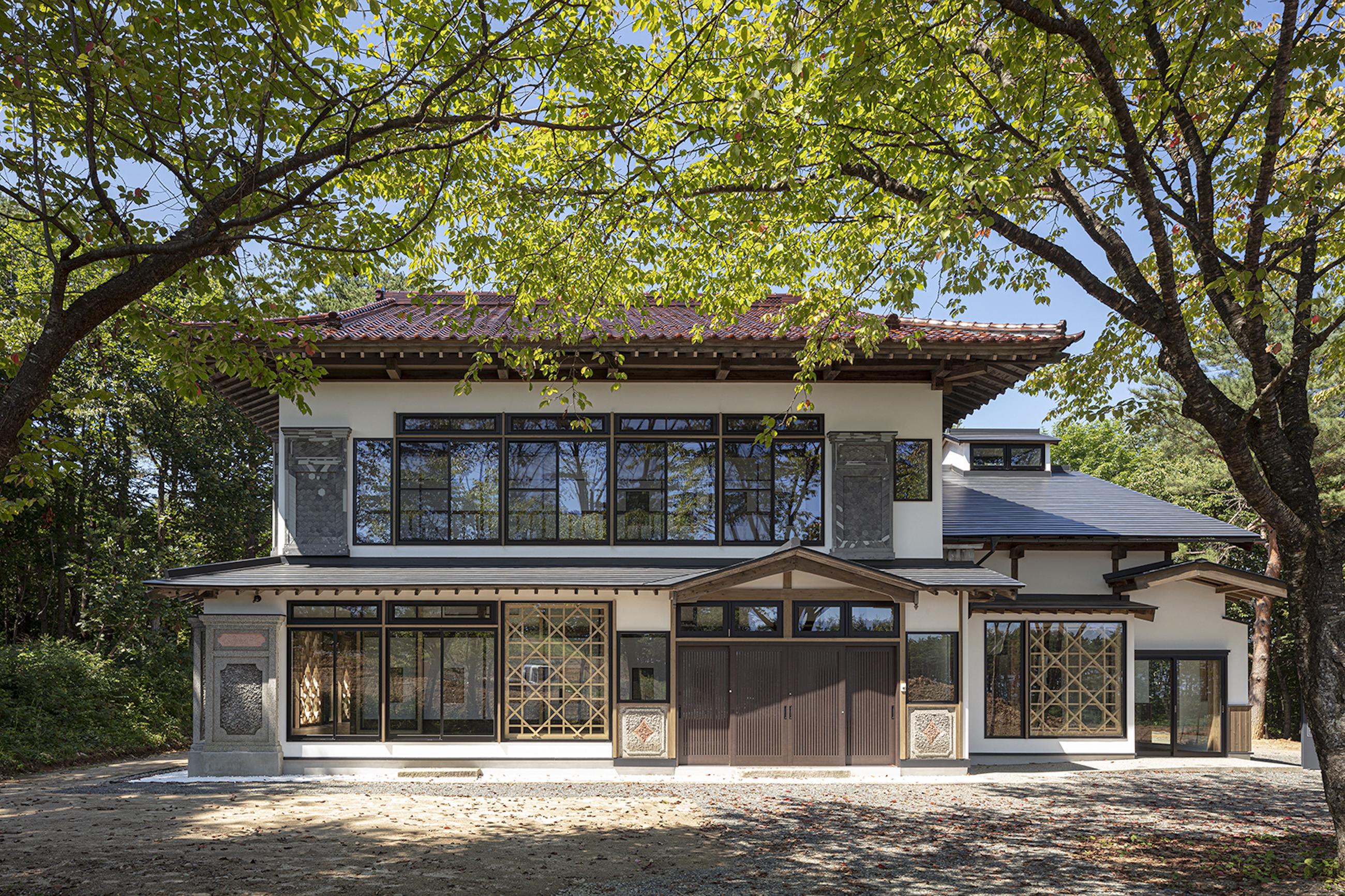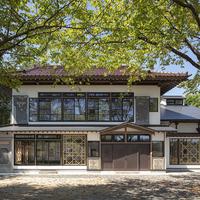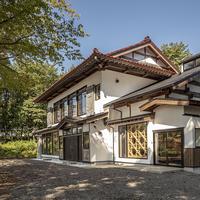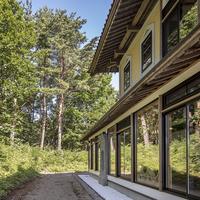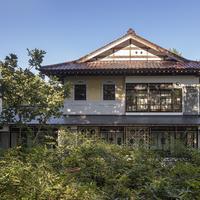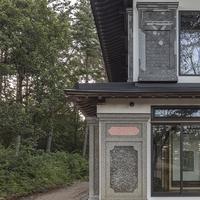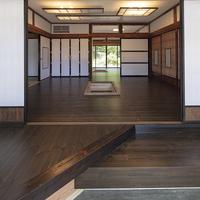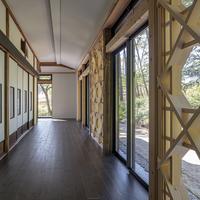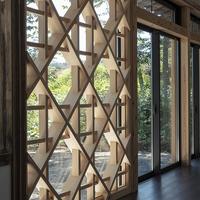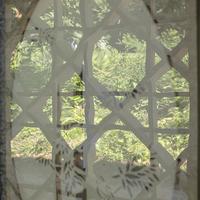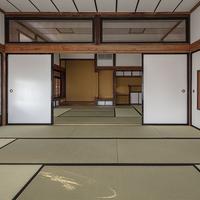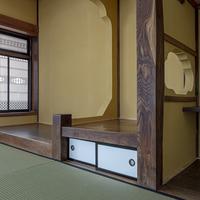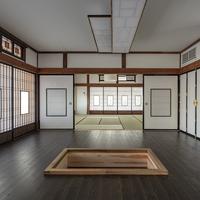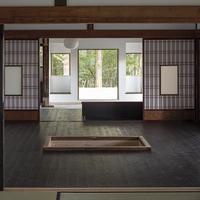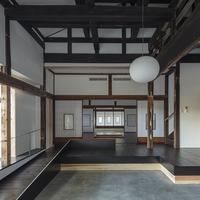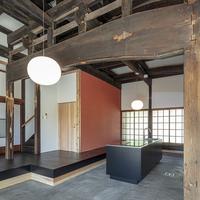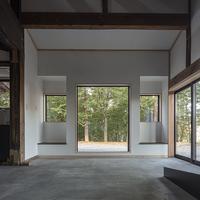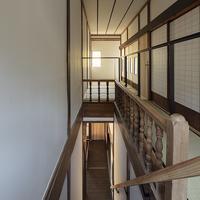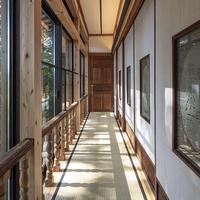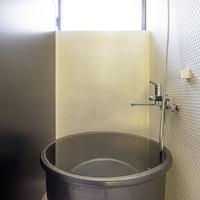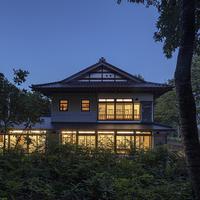Tanohata Ikigai no Kan
151-61 Sugenokubo, Tanohata, Shimohei district, Iwate, JAPAN
From “Ikigai no kan” to “Shisoukan”
| Architect | Furuya Nobuaki+NASCA |
|---|---|
| Usage | Hotel |
| Structure | W |
| Size | 2F |
| Site area | 903.12㎡ |
| Area | 347.03㎡ |
| Completion | 2020.8 |
Originally, built in 1930, this house was a residence for the former Tanohata village mayor Kudo Seikaku. After being donated to the village in 1986 and relocating to the present site, it has been used as an activity facility for the elderly – “Reason for life house” (“Ikigai no kan”). Due to subsequent deterioration renovation work had to be carried out and it was reborn as an urban and rural exchange facility “Origin of thought house” (“Shisoukan”), providing simple accommodation, training and farming/ mountain/ fishing village experience.
The materials and colors of the exterior were restored to be faithful to the former “Reason for life house” (“Ikigai no kan”). The roof was covered with 2 tone red tiles to recreate the vivid red tiled roof of the original. The shutter covers on the 1st floor were preserved as is, on the 2nd floor only the rotten parts were repainted, new and old contrasting in harmony. The old roof tiles were used for earth retention and by preserving the exterior floor one can feel the materials before the renovation.
As for the layout of the building, the plan was to expand the bathroom and toilet area in the lower part of the building, leaving the accommodation room and kitchen as is. By using old materials where possible to retain the traditional essence and adopting a grid-like load-bearing wall, the new and old wood are in contrasting harmony with each other. Continuing the traditional atmosphere, the old wooden roof frame in the kitchen was revealed, the beams and columns were left unwashed, rough and soot-stained, using old wood as is, with smoke windows and old dirt floor.
The floors and beams on the 2nd floor were rotten due to rain damage, so the rooms were renovated with necessary reinforcement while leaving the existing wood as much as possible. Before the renovation the western-style room had a characteristic wooden partition wall. Now a private lounge for guests, a special space was created with indirect lighting behind wooden louver walls and a red carpet. It also serves in reminding us of the eclectic hobbies the former village mayor had.
Photos: Asakawa Satoshi
