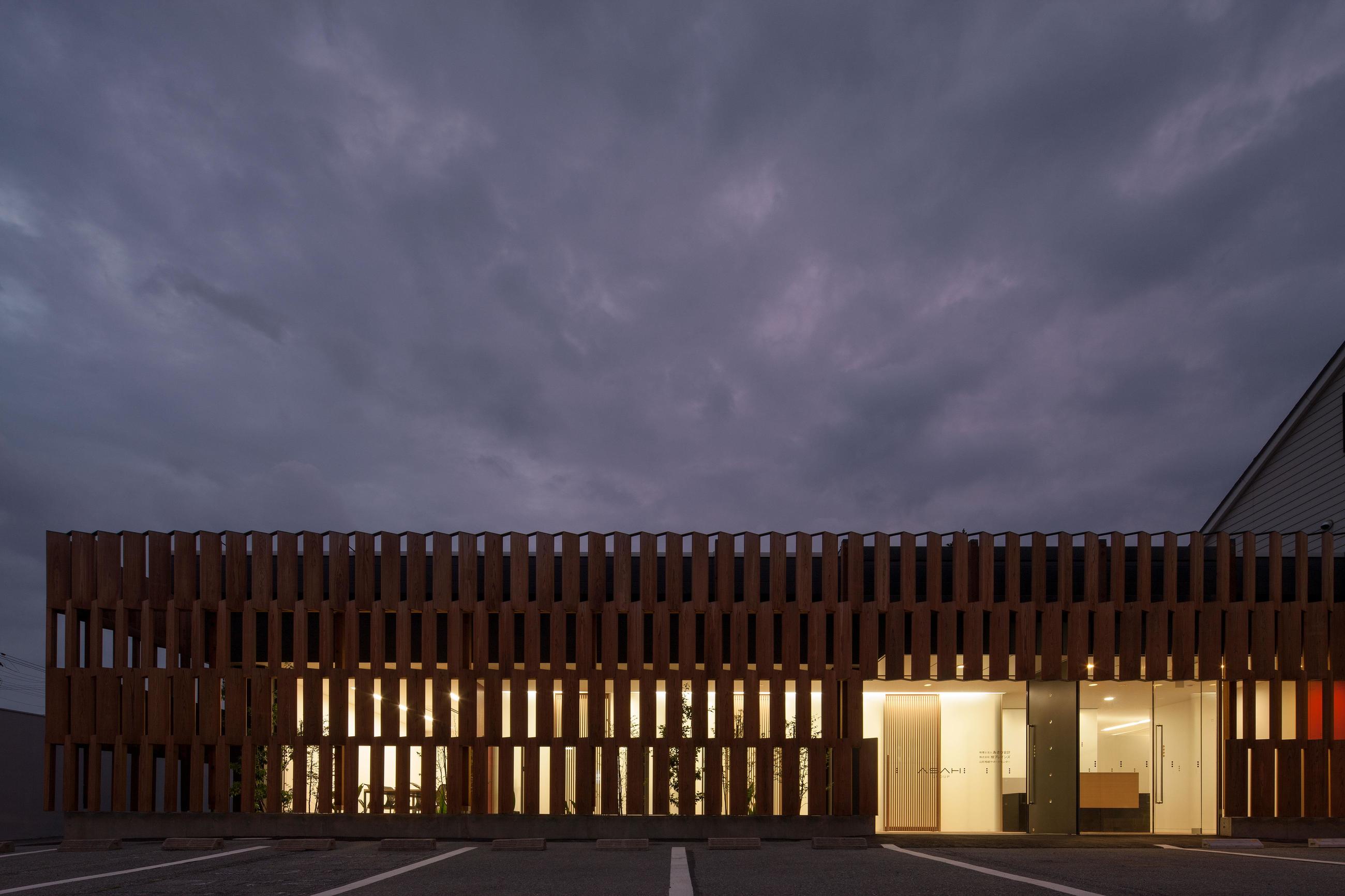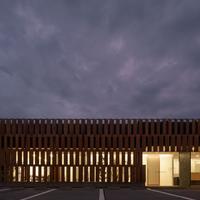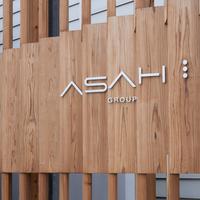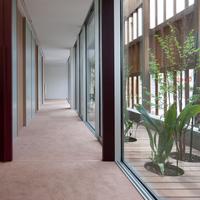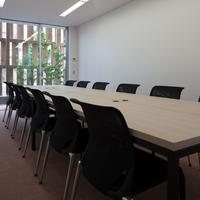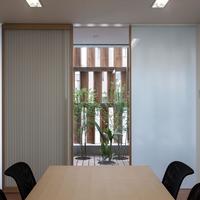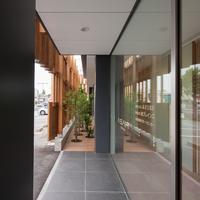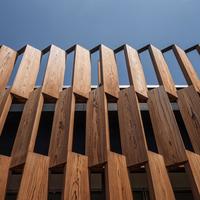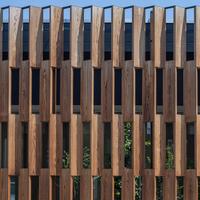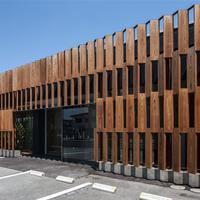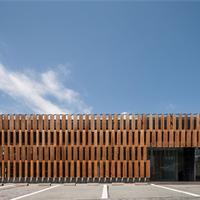Asahi Brains Accountant's Office
| Architect | Furuya Nobuaki+NASCA |
|---|---|
| Usage | office |
| Structure | S |
| Size | 1F |
| Site area | 341.26m2 |
| Area | 138.44m2 |
| Completion | 2012.03 |
A design for a reception room in an accounting firm in Yamagata City, Yamagata prefecture. Because the company needed more space in their offices, they rented out a former convenient store that was located next to their building and used it as a meeting space for guests and customers. For the louvers, I used natural cedar that was strengthened by using ultrasonic machining. These louvers are arranged in such a way as to make the inner spaces more intimate and less visible to people outside.
Photos: Asakawa Satoshi
