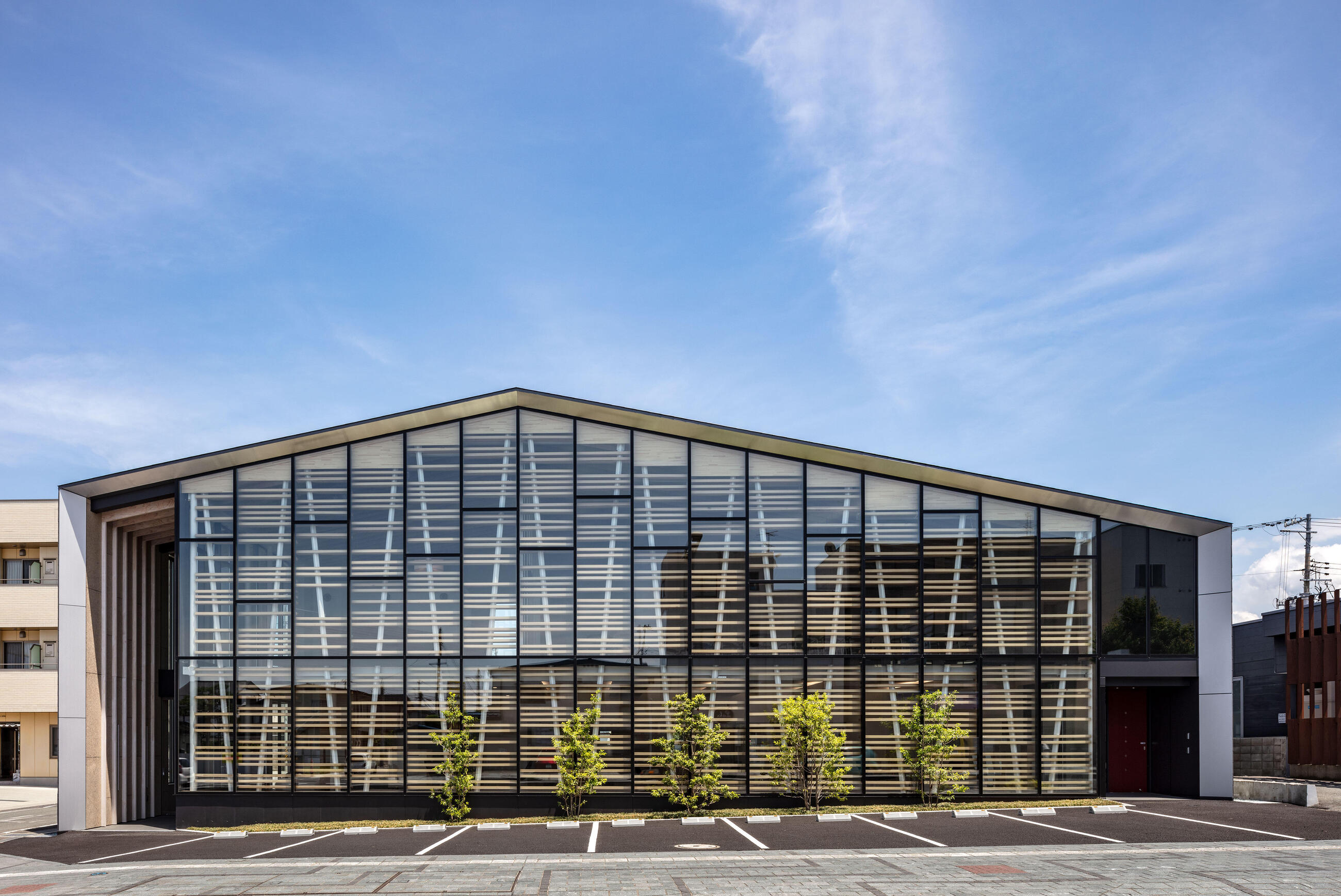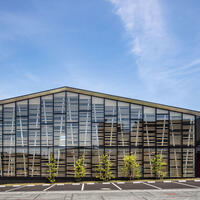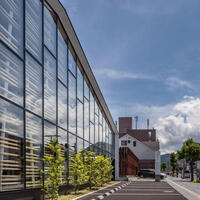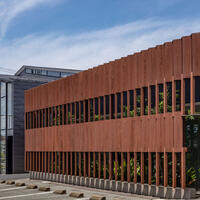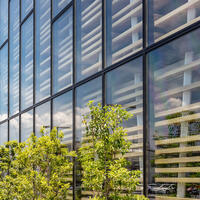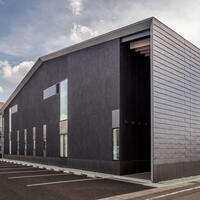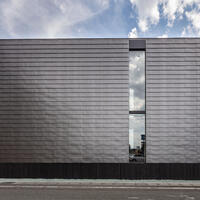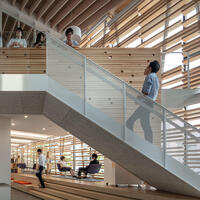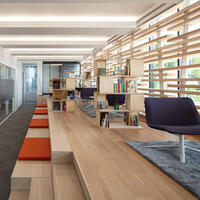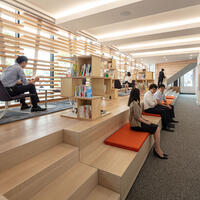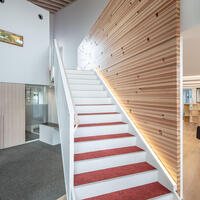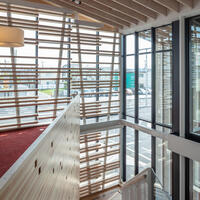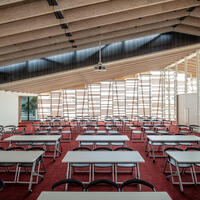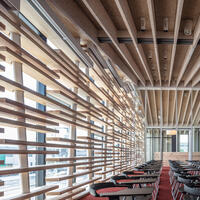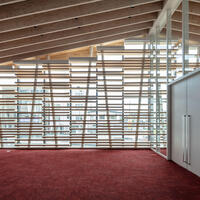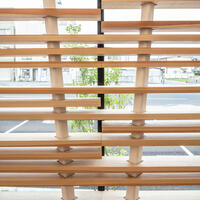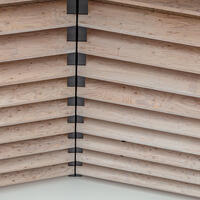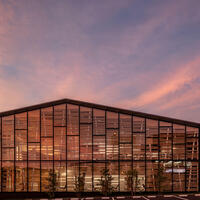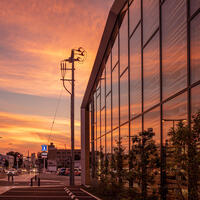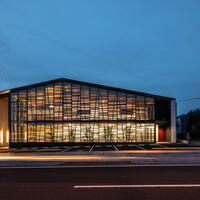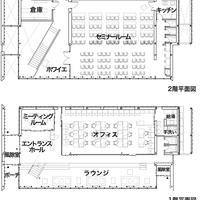ASAHI Accountant's Office Seminar Branch Building
Yamagata city, Yamagata, JAPAN
| Architect | Furuya Nobuaki+NASCA |
|---|---|
| Usage | Office |
| Structure | S+W |
| Size | 2F |
| Site area | 916.34㎡ |
| Area | 491.87㎡ |
| Completion | 2019.06 |
| Award | Japan Wood Design Award 2021、AIJ Tohoku Architecture Award |
A new construction plan for an accounting office annex building. The office and lounge are located on the 1st floor, the seminar room on the 2nd floor is an open space with no columns and is intended to be used for lectures for customers and in-house training. A space that is surrounded by wood provides a warm atmosphere to the staff and clients alike andcontributes to improving work productivity and creativity. A special characteristic is the locally sourced lumber that was used for the main street facade. The louvers are designed to control the amount of sunlight that comes in and the line of sight, in consideration of the indoor thermal environment and the privacy of clients coming in for consultation. We have created an intimate space by using the scent and feel of the natural wood. The wooden facade charms the people who come and go and contributes to the formation of a rich cityscape. Once the sun sets, the light that comes through the gaps becomes part of street illumination. Another design theme is the fusion of wood and steel. The diagonal steel columns are sandwiched between wooden louvers, softening the roughness of metal. The wooden louvers alsoprotects the glass from wind pressure and the buckling of steel columns. Structurally, a small section of metal and wood helps to disperse the wind pressure. The function of a curtain wall also contributes to offsetting the cost of the large window.For the roof we used a factory-made panel assembled from LVL, called a stressed skin panel (SSP), which serves as both the ceiling finish and the roof frame. Because it became the interior finish, it helped to simplify construction and reduce cost. The general suspended ceiling was not used for safety reasons. Attention was given to the joint details of the continuous web. The entire building was wrapped in wood by connecting the 1st and 2nd floor spaces through louvers and SSP.
Photos: Asakawa Satoshi
