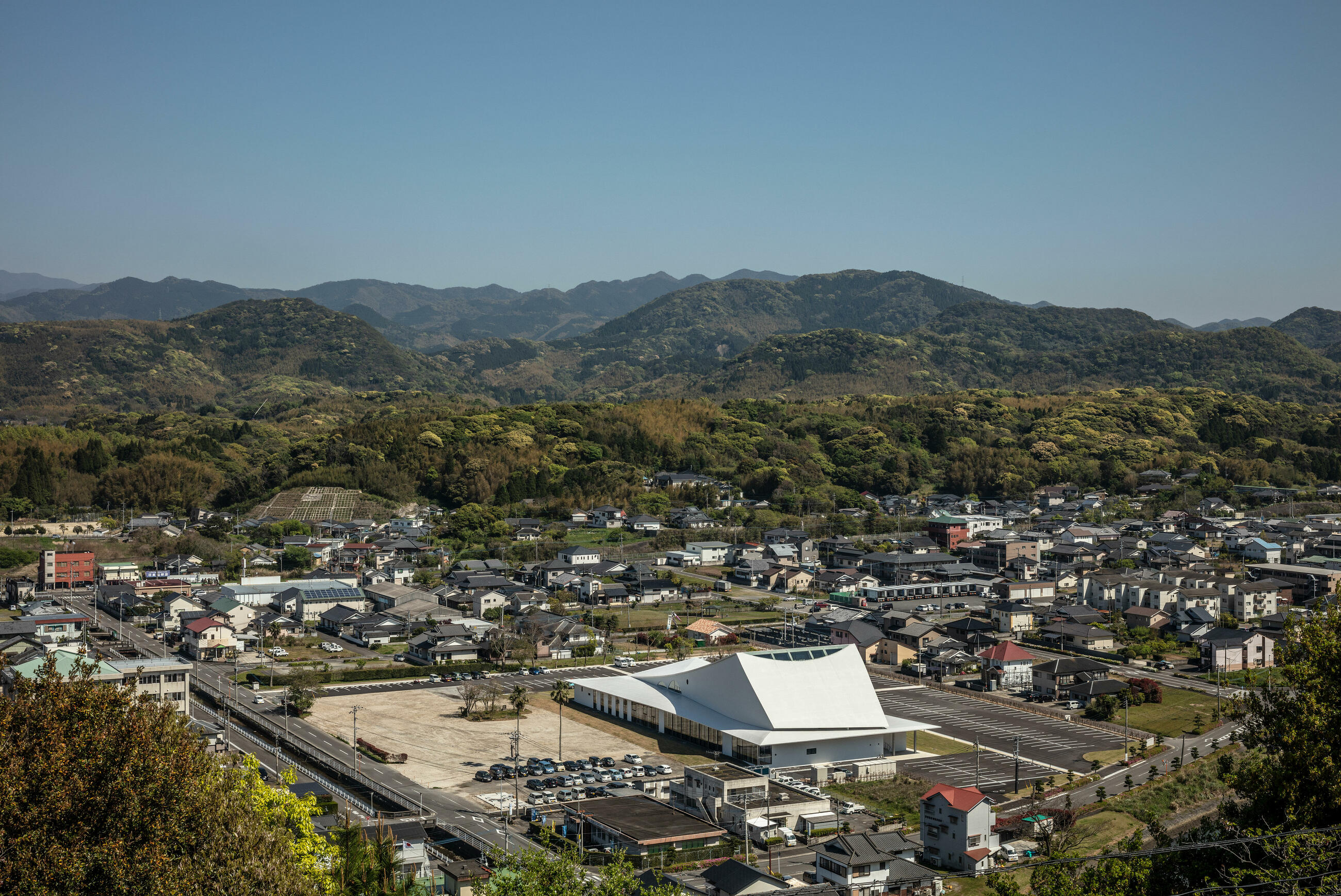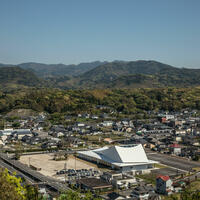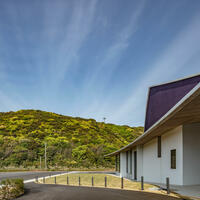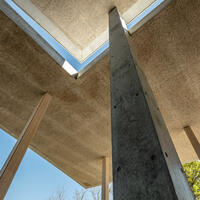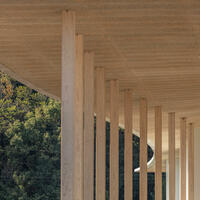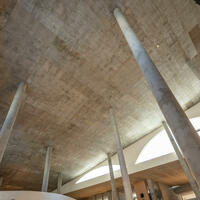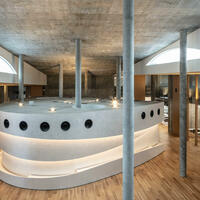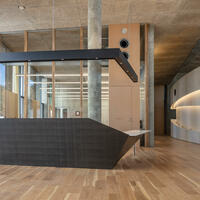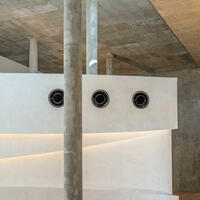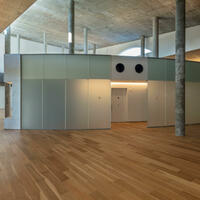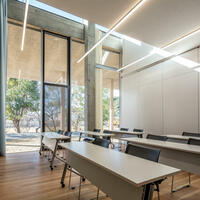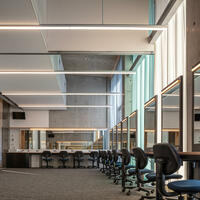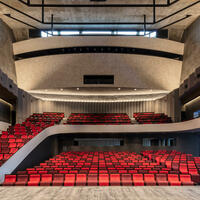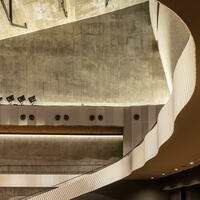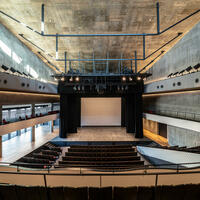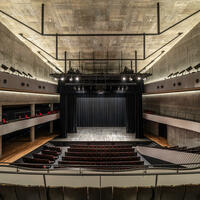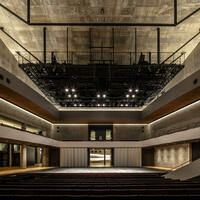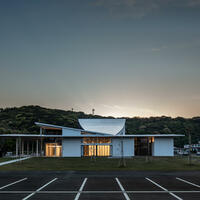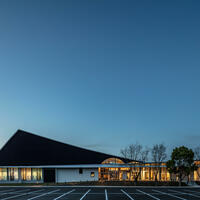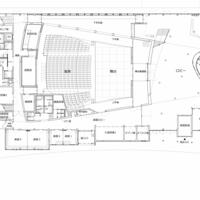Akune Community Center - Wind Terrace Akune
Akune, Kagoshima, JAPAN
| Architect | Furuya Nobuaki+NASCA |
|---|---|
| Usage | Hall |
| Structure | RC+S |
| Size | 3F |
| Site area | 22,010㎡ |
| Area | 3,229.14㎡ |
| Completion | 2018.10 |
| Award | First Prize, Open Design Competition 2013 |
The site of the Community Exchange Center is located in a place protected by the gentle ridges around it, overlooking the mountain greenery in the east and west. Originally, the old exchange center was to be rebuilt on this site, along with the newly relocated municipal library. The final design was completed and passed through a citizen workshop where junior and high school students also participated. After the change in the scale and budget, the original plan was redesigned. However, the objective of the plan to create an open space for the new center in this place was followed through. We aimed to create a cozy architecture that would make you want to stay as long as possible, with a simple but charming interior and unobtrusive yet fun textures, a free form that is in harmony with the features of Akune’s calm terrain. We wanted to create a space like a ‘roof-covered square’ that would become a starting point to connect to the unknown world, where incidental encounters between fellow citizens can happen. Besides exhibiting the city’s local materials, the lobby space was envisioned to also be used as a place for various performances.
Behind the main stage of the hall a wall can be opened directly into the lobby. On the side of the lower hall seating a wide side stage that is open to the natural light can be used as a continuation of the lobby. Furthermore, natural light is introduced into the hall itself through the top sidelight behind the audience seating. It has become a space where you can feel a sense of time of day and changing of seasons.
Photos: Asakawa Satoshi
