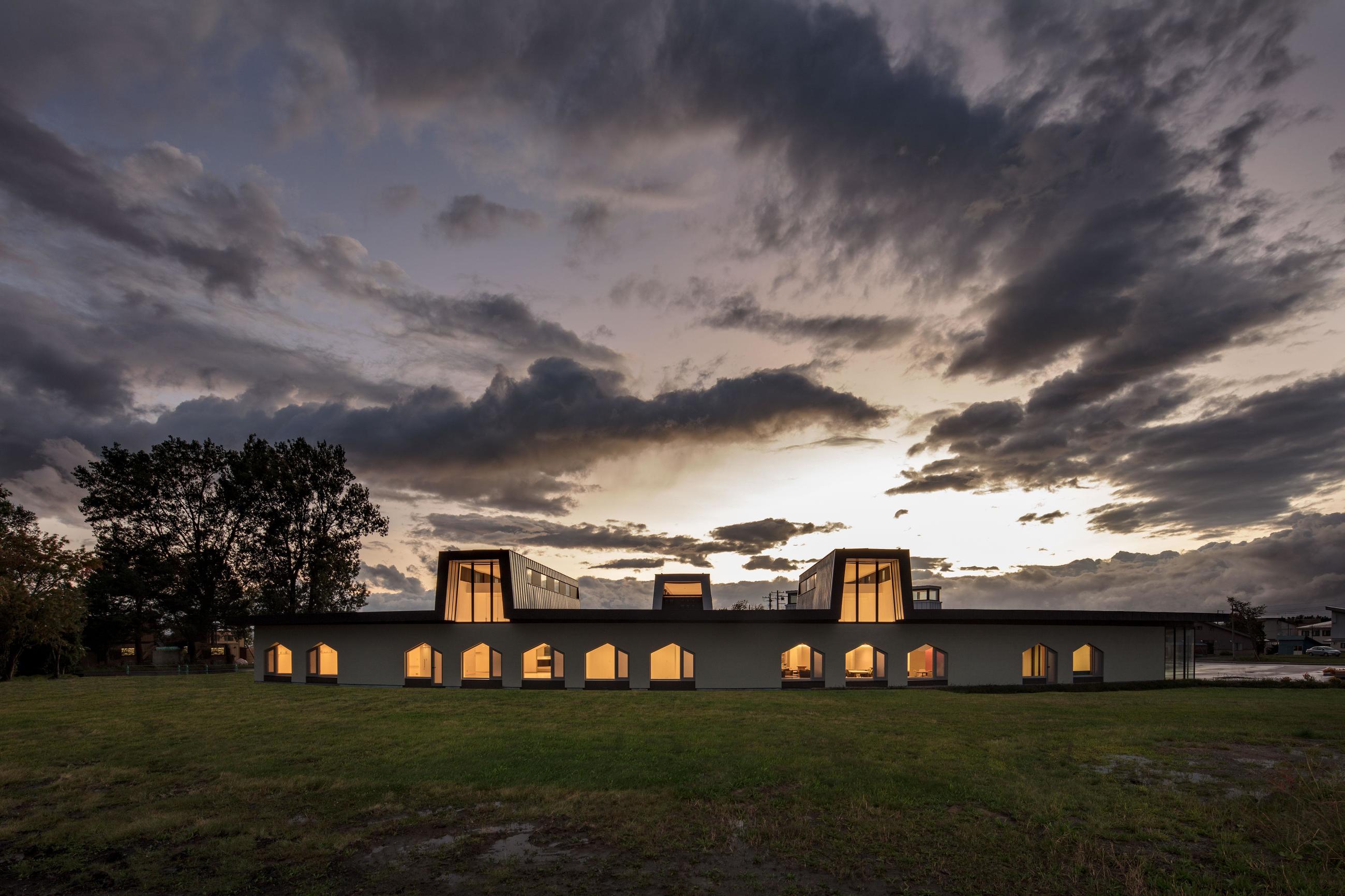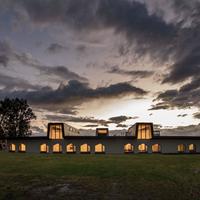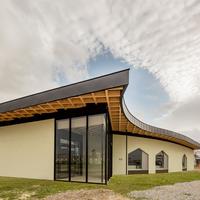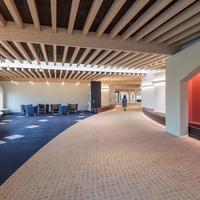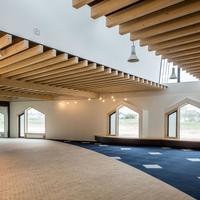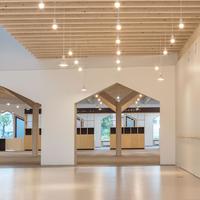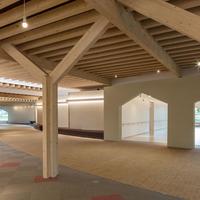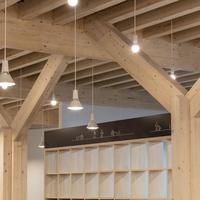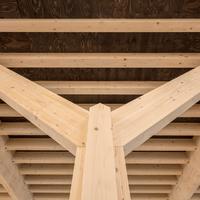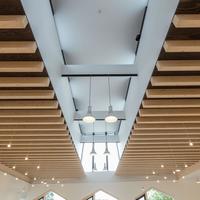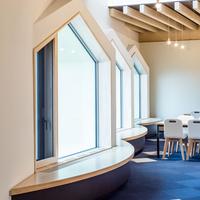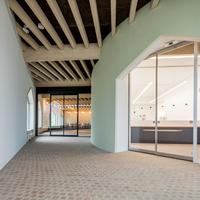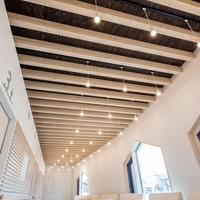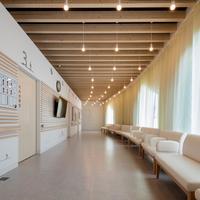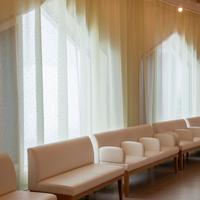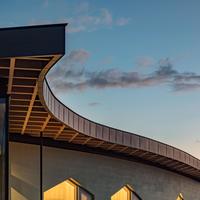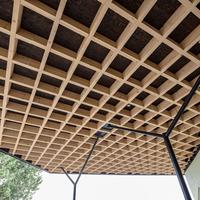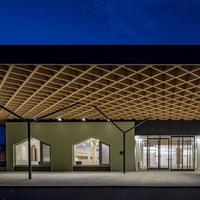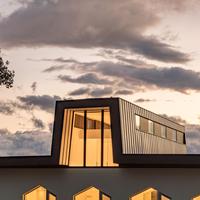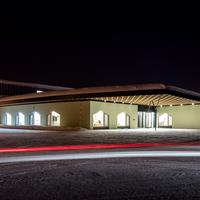ARUKURASU
1-8-25 Minami ichi-jyo, Numata-cho, Uryu-gun, Hokkaido
Setting out to be a 'big house'
| Architect | Nobuaki Furuya + NASCA |
|---|---|
| Usage | Clinic, Elderly day care center, Community health center |
| Structure | RC+W |
| Size | 1F |
| Site area | 9,721.74m2 |
| Area | 1,894.08m2 |
| Completion | 2017.08 |
As a first step, adopting a compact town concept of a “walking distance living integrated collective housing town development”, the city planned to build a clinic, a day service center and a regional safety center at the site of a former middle school. In a provincial town a medical care or recuperation facility becomes a ‘dwelling’. We wanted to create a ‘town square’ design, so that the new public facility can become a ‘big house’ for everyone, where people come and go, interact, teach and support one another.
The main point of our proposal was to make a ‘Nakamichi’ (middle road) - a roof covered ‘town engawa’ that connected the clinic, the day service center and the regional safety center.
There are plans to build a residential welfare facility on the site in the future, as well as an indoor sports ground that can be used even when the snow piles up high. They would be connected in the same way with ‘Nakamichi’. The final concept is to complete a loop-shaped route that circles through the site.
The structure is a mix of RC and wood using domestic Sakhalin firs. Taking into consideration the possibility of icicles forming due to thermal bridges and leakage countermeasures, the roof is made as a 2-layered cold roof. The high-side lights function as both lighting and ventilation openings. They also act as inverted beams that help create a pillar-less space.
Photos: Asakawa Satoshi
