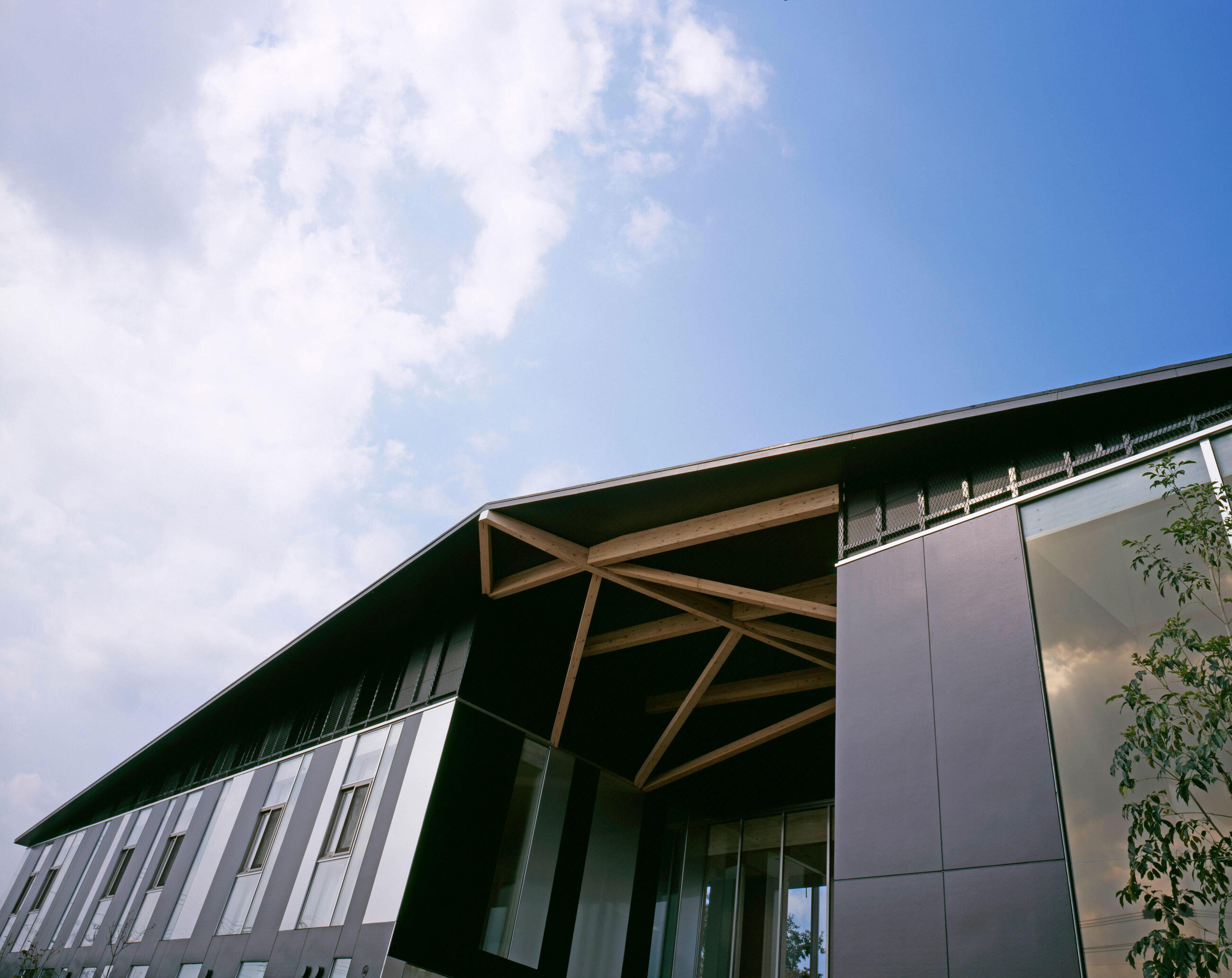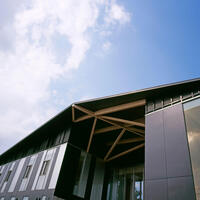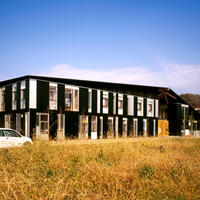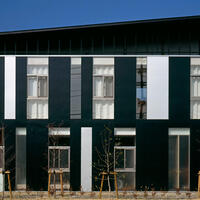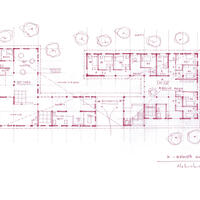Group Home + Day Care Center Project
Tokushima city, Tokushima, JAPAN
| Architect | Furuya Nobuaki+NASCA |
|---|---|
| Usage | Welfare Facility |
| Structure | W |
| Size | 2F |
| Site area | 1,660.84㎡ |
| Area | 809.47㎡ |
| Completion | 2004.10 |
A proposed plan for a group home with two units and 18 beds in Tokushima City, Tokushima prefecture.
As the site was originally a fruit farm, there were about 10 persimmons on location. So I designed the individual rooms to form a square around a central courtyard. I used SE wooden construction methods using laminated lumber. Each room has its own front parlor so that residents can freely visit other residents or use the space for their own hobbies and other private activities.
Photos: Asakawa Satoshi
