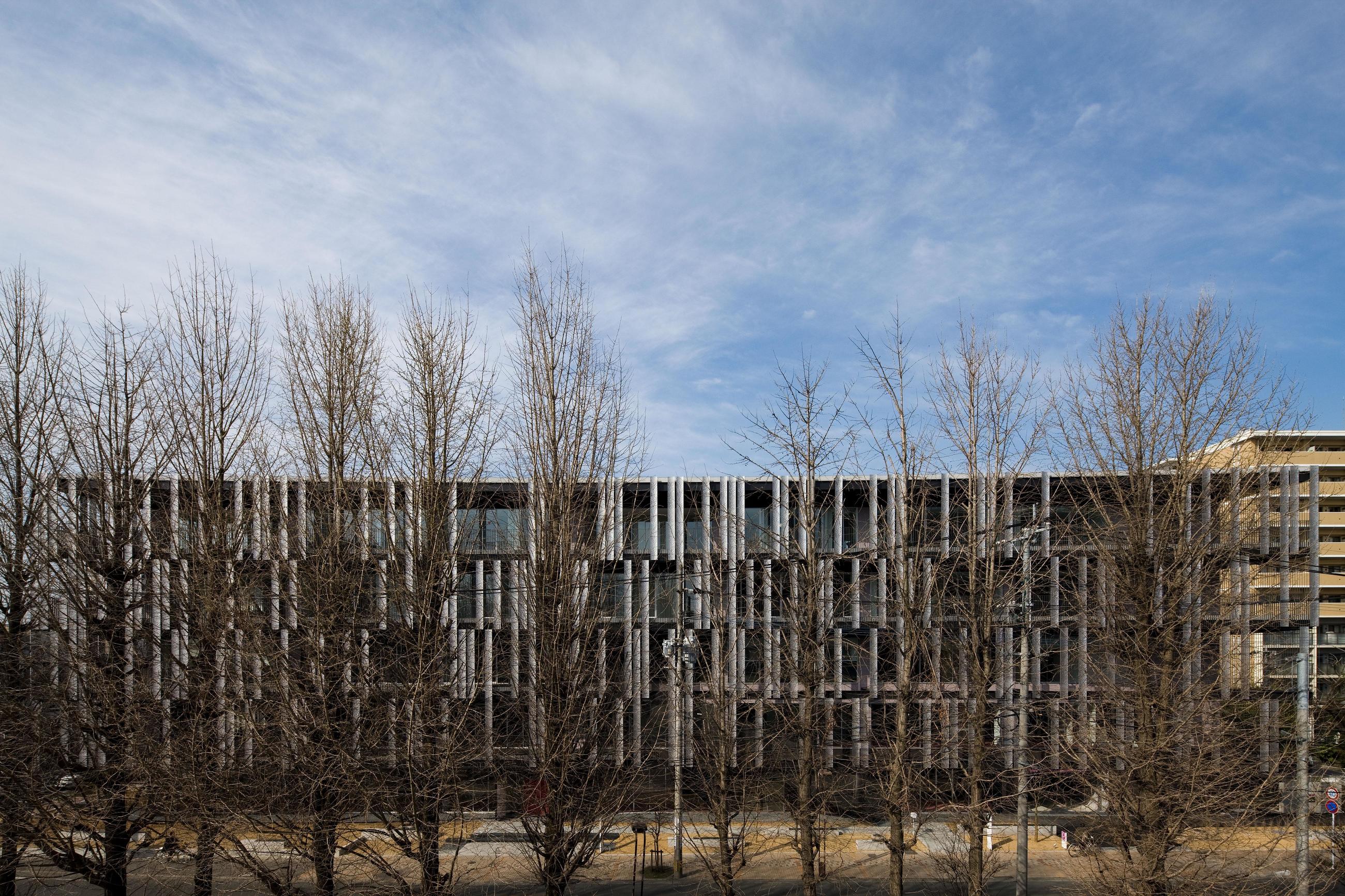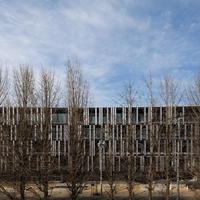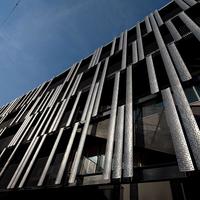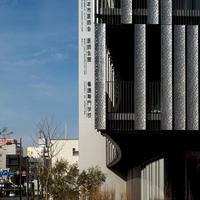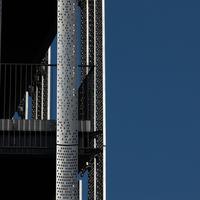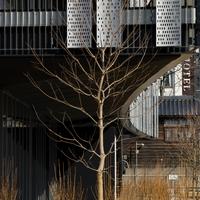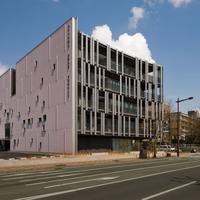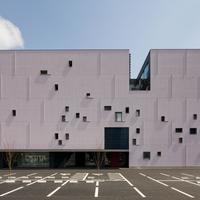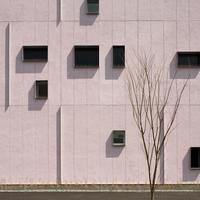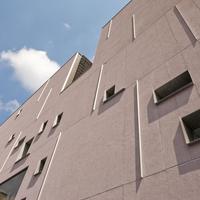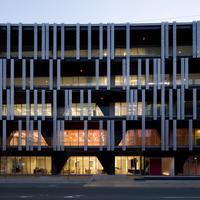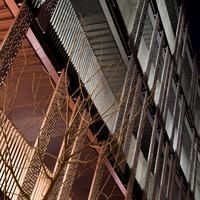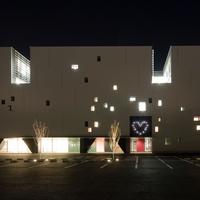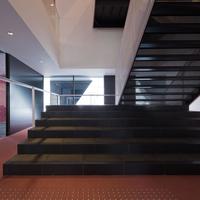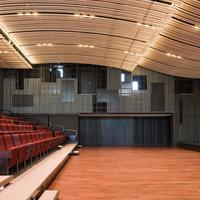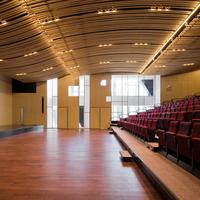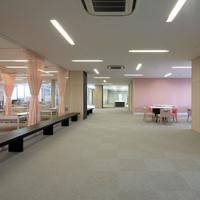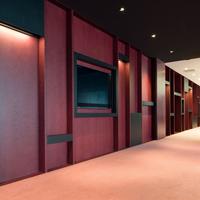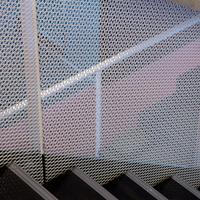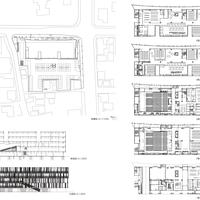Kumamoto City Medical Doctor's Association and Nursing School
3-3-3 Honjo, Chuo ward, Kumamoto city, Kumamoto, JAPAN
| Architect | Furuya Nobuaki+NASCA・ Nakagawa architect office JV |
|---|---|
| Usage | Office ・School |
| Structure | S |
| Size | 5F |
| Site area | 5,187.78m2 |
| Area | 7,278.07m2 |
| Completion | 2011.3 |
| Publishing | Shinkenchiku2011.11、GA JAPAN110 |
Crossing the Shirakawa River from the city centre where Kumamoto Castle is located, is Honjo, a district that is the main hub of medical facilities in Kumamoto, for here in dense proximity are numerous integrated hospitals and clinics, such as Kumamoto University Hospital, Regional Medical Centre, Health Care Centre, and Home Nursing Support Centre. This central site, where a department store used to be, is across the street from the University Hospital.
It is where the citizen's medical health association is based, and is also the place where many youngsters gather to learn, aspiring to become nurses in the future. Aiming for openness, the medical association hall has as few fences and walls as possible on the ground floor level, so as to reveal the inner workings of the organisation, and to welcome people into the place. The east side benefits from pleasant views of the University Hospital's greenery. In order to be able to enjoy the views from all sides, the building is encircled by a balcony. Over the balcony is a cast aluminium louvre which doesn't interupt the view, but provides shelter from sunlight in summer.
Conversely, the exterior of the west-side wall, which is exposed to strong afternoon sunlight, is finished with ALC board. However, the detail of the deeply curved openings playfully changes appearance with the constantly varying light conditions - an elaborate effect. Although normally a building is laid in east-west direction, we deliberately laid it in south-north direction so as to reduce traffic noise from the main street. Also, at the School of Nursing on the upper floor, the classrooms of double loaded corridor type, which ordinarily tend to be dark, have become bright and spacious by incorporating a light court and by arranging the space appropriately. Interior partitions afford variability for future use. As a medical association hall in the heartland of urban medical treatment, we designed the hall so that it would feel close to people, making them feel safer, rather like a lantern at night.
