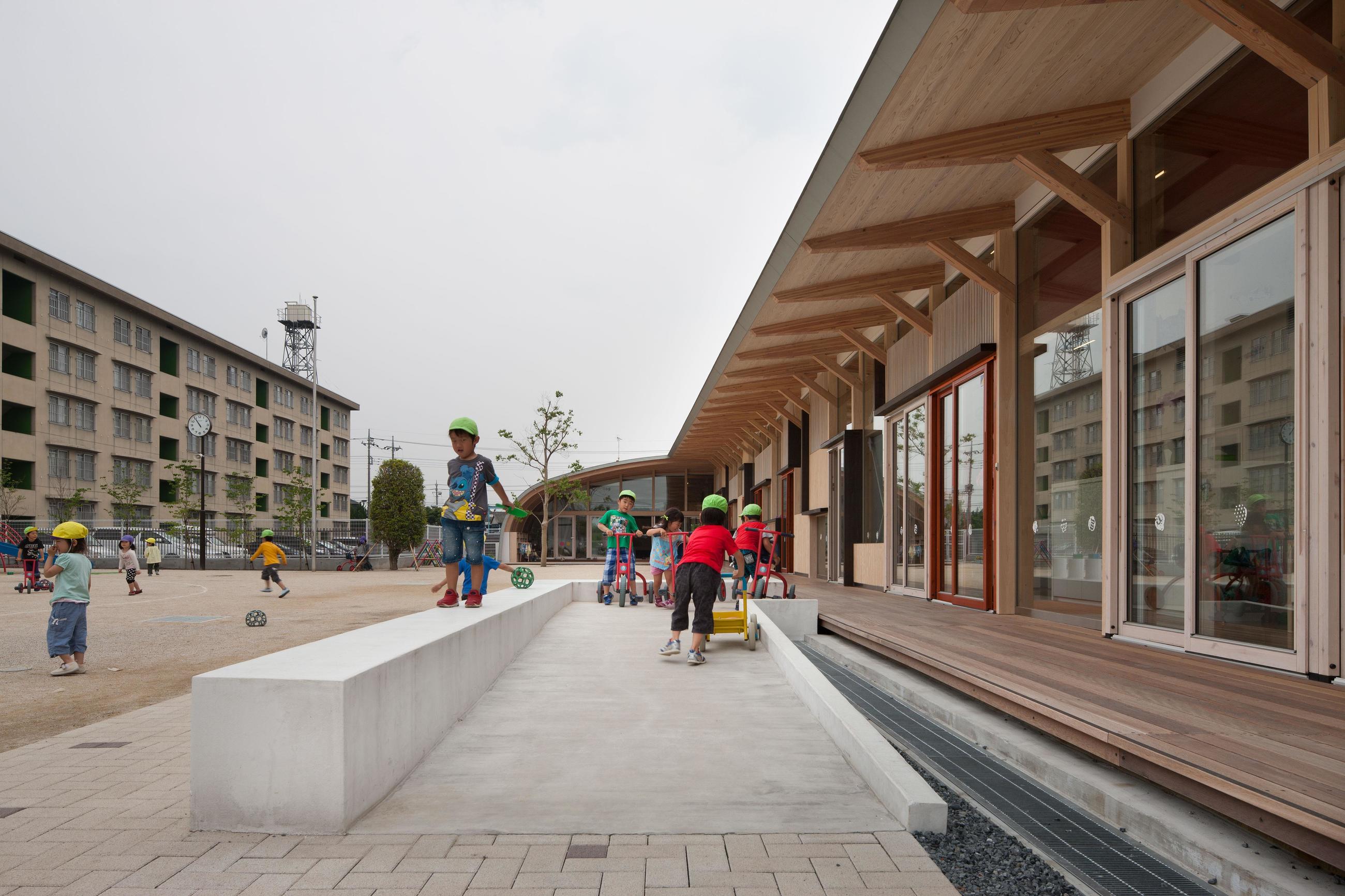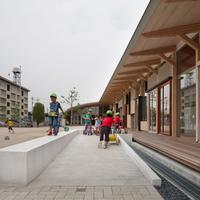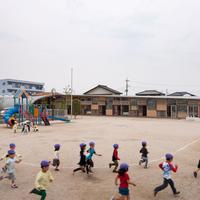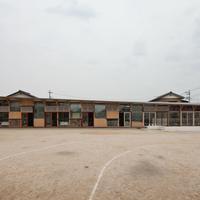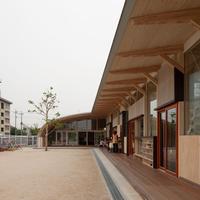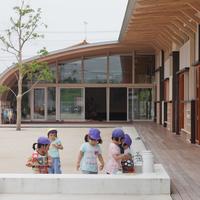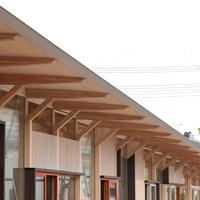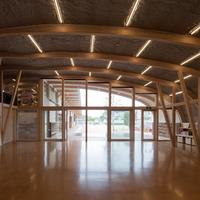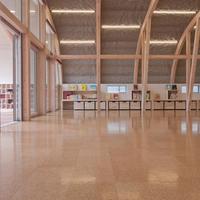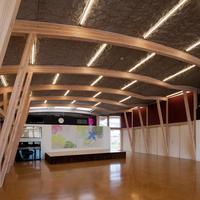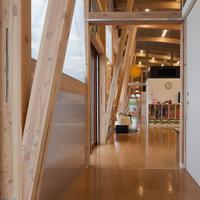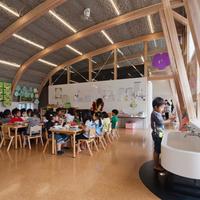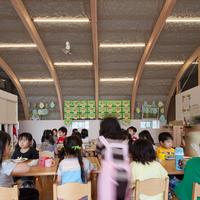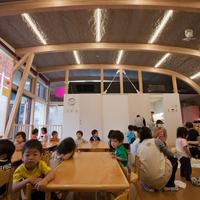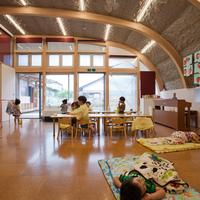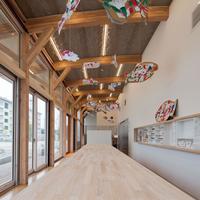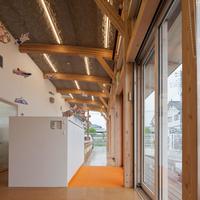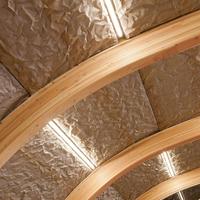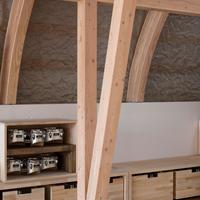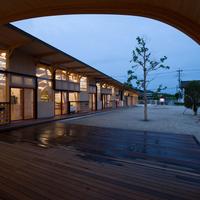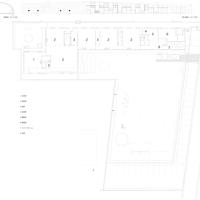Nakagawara Nursery
1402-1 Shinmachi, Takasaki, Gunma, JAPAN
Nursery School that opens / closes according to the surrounding environment
| Architect | Furuya Nobuaki+NASCA |
|---|---|
| Usage | Nursery |
| Structure | W |
| Size | 1F |
| Site area | 3,149.13m2 |
| Area | 709.06m2 |
| Completion | 2012.03 |
| Publishing | Shinkenchiku 2013.04 |
A new building of a relocated private nursery school was built on newly acquired land near the former kindergarten building that had been in use for 33 years since its opening. This time we planned sufficient garden space and a parking space for sendoff and pick-up of children with plenty of room. Due to the proximity to nearby private houses and in consideration of the obtrusion, we planned the nursery building in an almost I-shape on the north side of the site. By slightly shifting the building geometry the inside-outside space could be changed and a small inner garden at the back of the site could be created to enhance lighting and ventilation. Since it is a space for living where children and staff spend long hours during the day, there was also a wish from the nursery principal to maintain contact with the surrounding residential area. A multipurpose space was placed towards the road, a so-called living room serving as a meeting room, where nearby residents can drop in and feel close to the nursery. Looking from the entrance, the nursery rooms were arranged from the more active older kids at the front to the youngest kids who need naps towards the back. On the north-west side of the school yard a wide exterior deck was connected to a playroom inside making it a place for various indoor-outdoor activities. So that each room could feel a naturally flowing connection between them, we created a tube-shaped space that gently undulates throughout the building. The main skeletal structure is laminated wood frame. Gradually changing the pitch of the main wooden beam of the horizontal counterforce brace made the roof surface form a gentle wave. The concrete foundation of the exterior wall on the side of the neighboring houses was made higher and the roof’s galvanized steel plates tile down to create a barrier wall. On the side of the yard the space between the 1800mm pitched columns was filled with various ‘doors’ – steel braces, ventilation openings, wooden lattices, sliding wooden doors of the entrances, wooden shoe boxes, benches, etc. The prefecture’s cedar and cypress were used for the eaves, outer walls, furniture, etc. The wooden space gently wraps around the children and lively cheers flow out from under the roof to the yard.
Photos: Asakawa Satoshi
