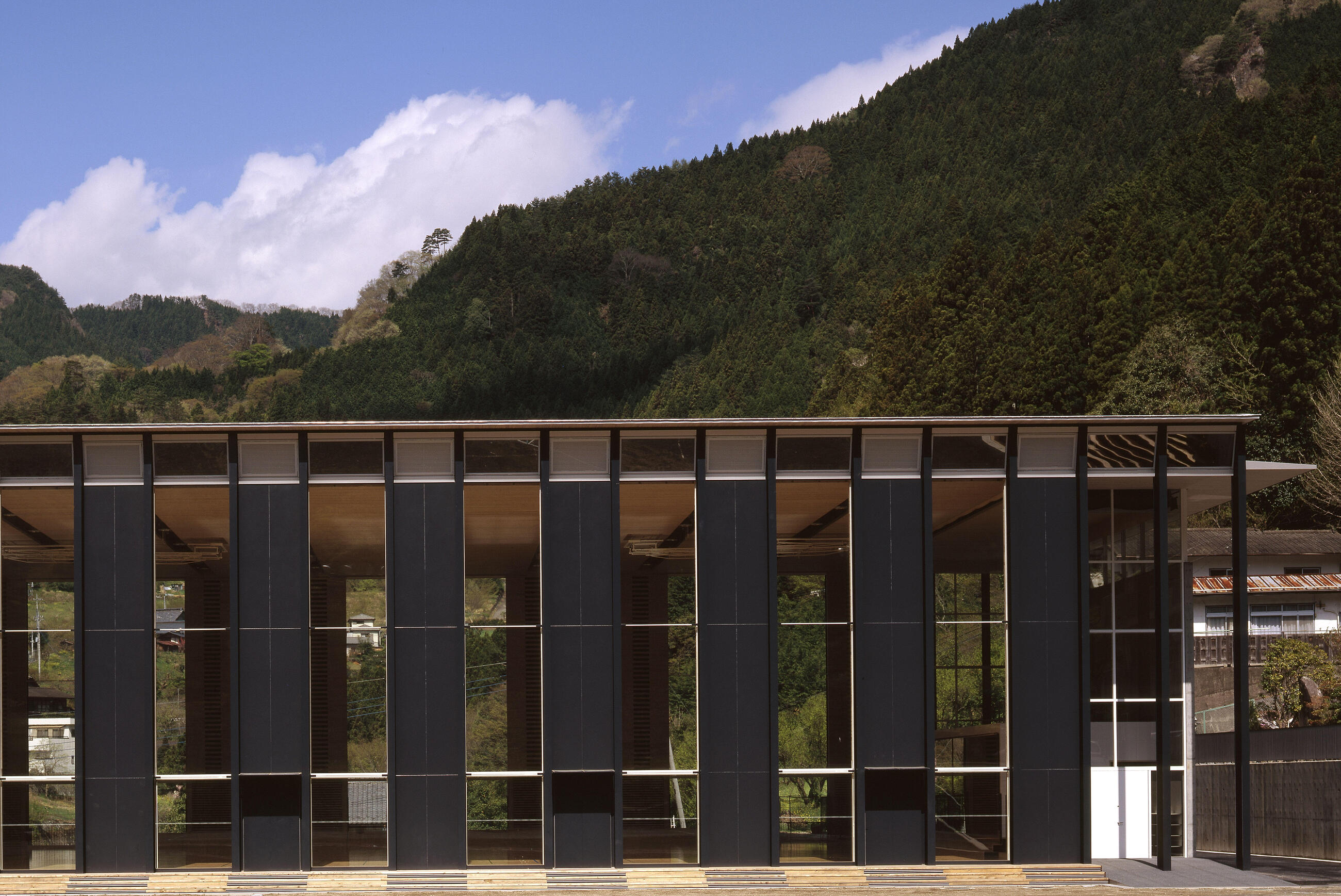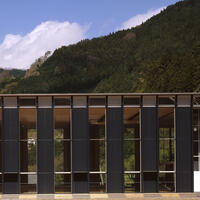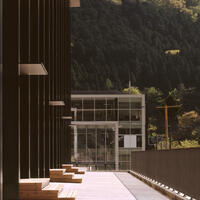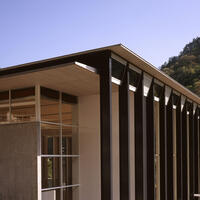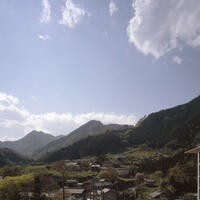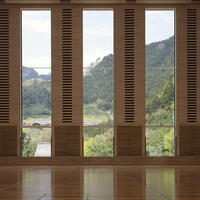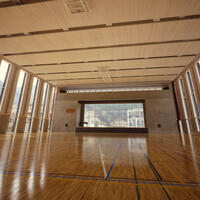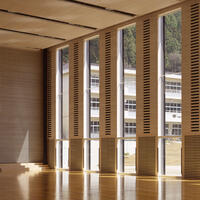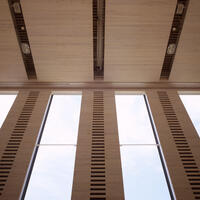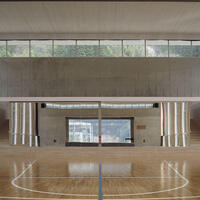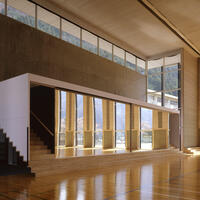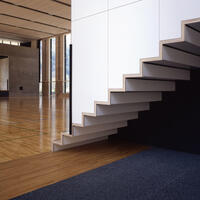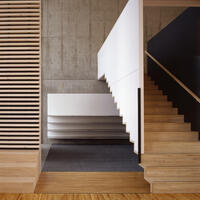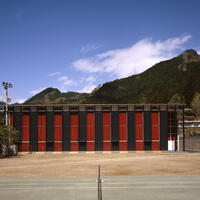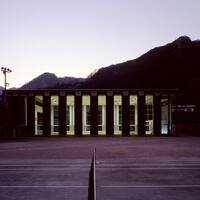Kanna Nakasato Junior High School Gymnasium
Kanna, Tano district, Gunma, JAPAN
devise architecture as a friend of the area
| Architect | Furuya Nobuaki+NASCA |
|---|---|
| Usage | Junior High School(GYM) |
| Structure | S+RC |
| Size | 2F/1BF |
| Site area | 8,971.11㎡ |
| Area | 1,375.26㎡ |
| Completion | 2004.02 |
| Award | Premium Award, The Japan Institute of Architects, 2005 |
| Publishing | Shinkenchiku 2004.07 |
Following the Kanna Nakasato Town Hall completed in 2003, we were entrusted by special order to build the town junior high school gymnasium directly across from it. In addition to various sports, it also supports multipurpose use by citizens, such as movie screenings and assemblies. There are many openings so that it is possible to use with only natural lighting during the day. We adopted a way to regulate the amount of light through a double layer shading curtain. We also contributed to the development of the local industry by using a lot of locally produced 9x9cm cedar wood for the roof, ceiling and interior walls. We proposed a cozy wooden space that is easy on the eyes due to the new way of using wood.
Photos: Matsuoka Mitsuo
