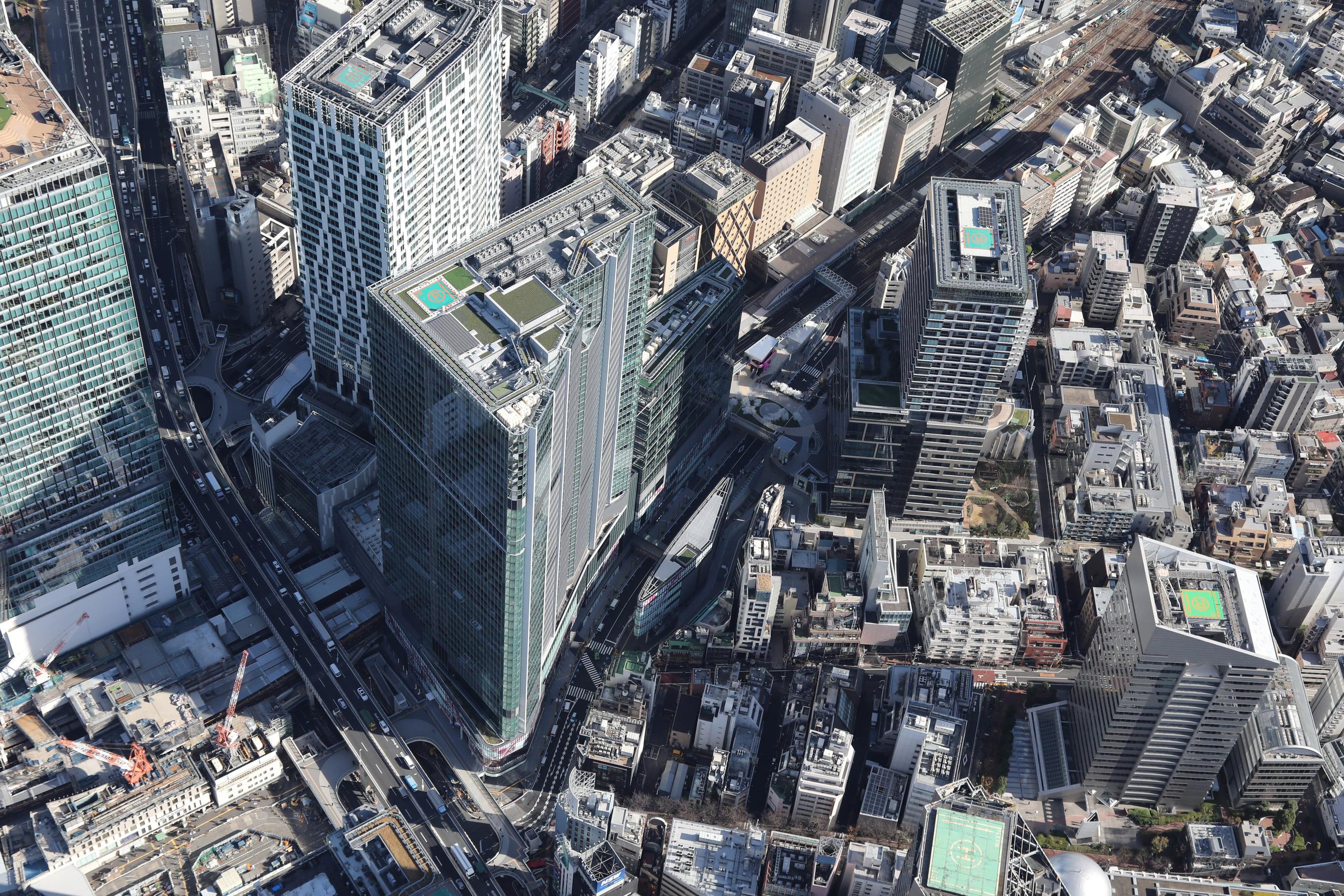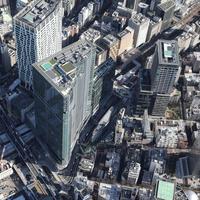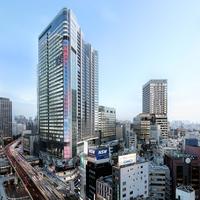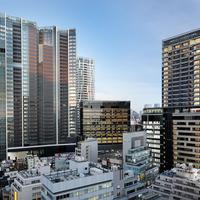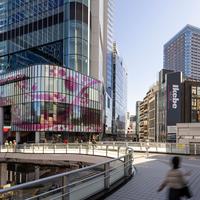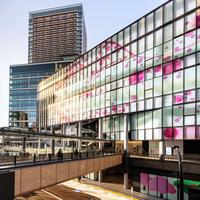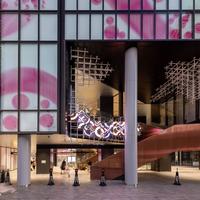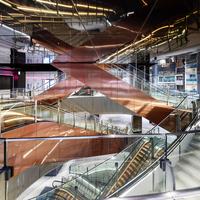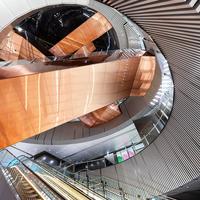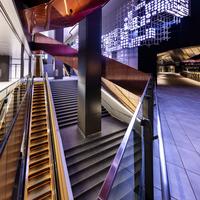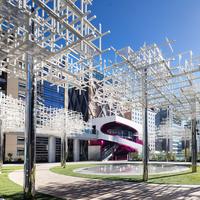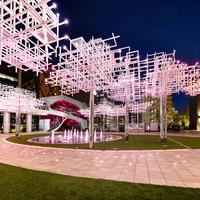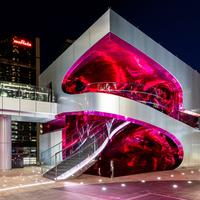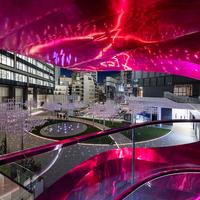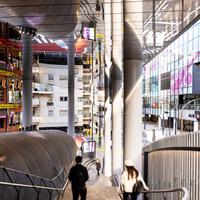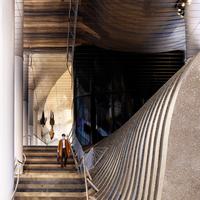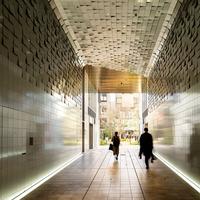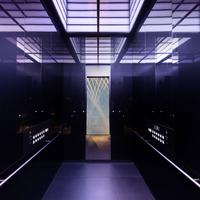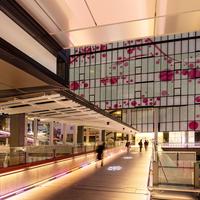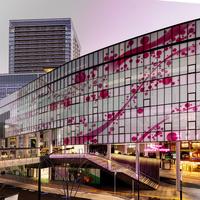Shibiya Sakura Stage
1-1 Sakuragaoka,Shibuya,Tokyo,JAPAN
| Architect | NASCA+KIKKEN+KAJIMA+TODA |
|---|---|
| Usage | Redevelopment |
| Structure | S+SRC+RC |
| Size | B4/39F・B1/30F |
| Site area | 8,072,28㎡・8,478.93㎡ |
| Area | 184,718.31㎡・69,156.19㎡ |
| Completion | 2023.12 |
Shibuya Sakuragaoka is a neighborhood I've been familiar with since my high school days, with countless shops and buildings lined up like a mosaic across the varied topography that is so symbolic of Shibuya. It is a district with a unique feature, being the largest of the series of redevelopments around Shibuya Station, with a city-planned road leading to Ebisu running through the block and residential areas stretching to Daikanyama in the hinterland.
The facilities are also diverse, with multiple buildings ranging from a high-rise office tower right next to the station to a high-rise residential tower at the southern end, with the entire area connected by low-rise commercial floors and two decks above the road.
The design policy for the entire block was decided by the Design Management Forum (DMF), a group of landowner representatives and experts from various fields, and then a branding advisor was added, and together they considered various designs that would become the face of the district. To make both sides of "SAKURA Street" into a continuous city, the lower levels feature "kinetic façades" that appear to move when you walk on them, and grid-like floating clouds with various functions such as lighting, sound, signage and fog that appear everywhere, adding color to the entire city.
While making efficient use of the land with multiple high-rise buildings, we planned walking routes that connect to the surrounding city at various points in the lower levels, making it "fun to walk around." Starting with the layered spiral rings of the urban core, there are a variety of plazas of various sizes, including a "lively stage" that spans the roads, a crossing deck on the second floor that sparkles like stars, and stairs that continue into the terrain, as well as a green plaza with trees rooted in the earth.
Photos: Sibuya Sakuragaoka Project Association
