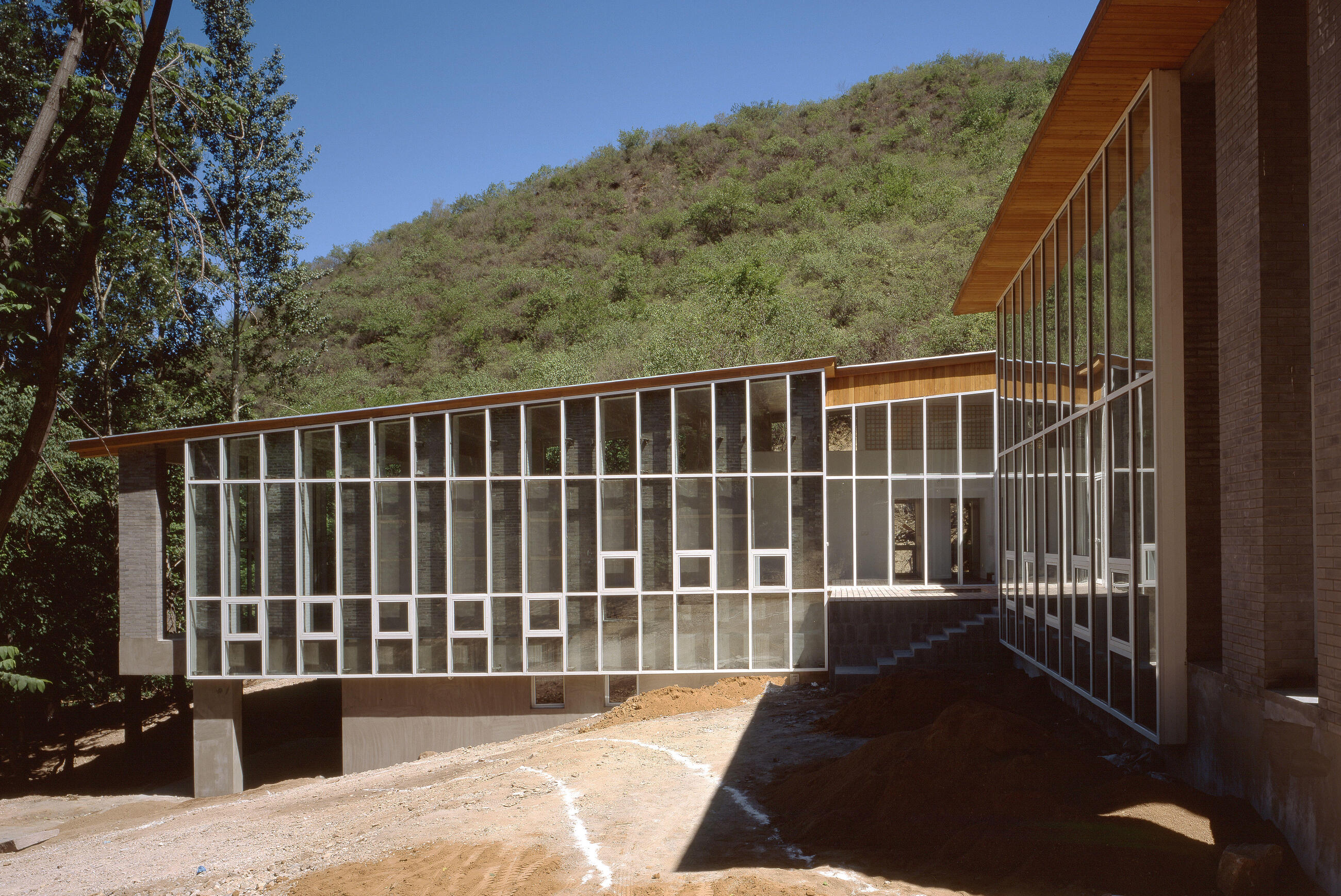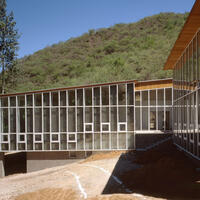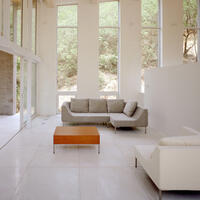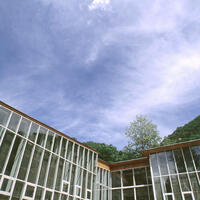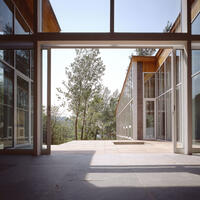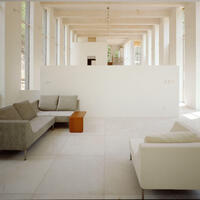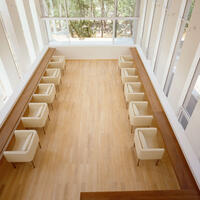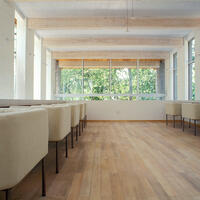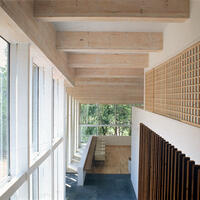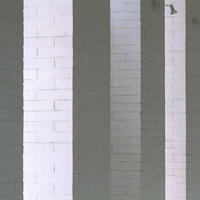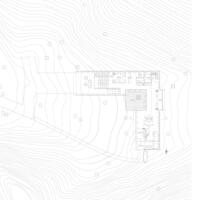Forest House / Weekend House at Shui-Guan
Beijing, CHINA
| Architect | Furuya Nobuaki+NASCA |
|---|---|
| Usage | Villa |
| Structure | RC+S |
| Size | 2F/1BF |
| Site area | 1,514.00㎡ |
| Area | 313.40㎡ |
| Completion | 2002.5 |
| Publishing | Shinkenchiku 2007.07, GA JAPAN 57, Kenchikubunka 66 |
I got off a plane in Beijing to meet Mr. Seung H. Sang (from Korea), who was responsible for the design of the Club House. I was on my way home from Hong Kong where I had given a speech. There in Beijing, we met Ms. Zhang Xin, the client. We were informed of the concepts of the project and were taken to see the site on the following day. We passed through the visitors’ parking lot of the Great Wall of China, and proceeded into the forest. We finally got to the site after a few minutes’ walk. Along with Ms. Xin and Mr. Sang, I climbed the steep slope to the top, from where we could see a complete view of the Great Wall.
The valley on which we were standing was dotted with building sites, one of which was the site in question. On seeing the site, I came up with the plan that I would design an L-shaped building which has tall, rectangular walls around it. Moreover, I wanted to design a building in which residents or visitors could feel as if they were standing outside. In other words, I intended to bring the joy of excursion into the house. In my plan, some small rooms would be built to fit into the landforms. In order to secure a sunset view of the Great Wall through the forest from the dining room window, it had to face west. Along the edge of the house facing the terrace, I would install traditional Chinese-style floor heating called ‘Kang’ and make it long like a Japanese ‘engawa', or narrow wooden deck.
A few weeks after my first visit to the site, I brought a scale model of the house to Ms. Xin. At that time, Mr. Gary Chang from Hong Kong was promoting an amazing glass box construction, in which the floors open and close automatically. In addition, a bedroom or bathroom appears under the floor just like a stage setting. Greatly influenced by Gary Chang’s idea, Mr. Yung Ho Chang from China changed his plan, which he thought was too conservative. Exerting a favorable influence upon each other was surely one of the concepts of the project, which aimed to foster international cooperation among the architects. A project such as this, at least in Asia, has never been undertaken before until now. The design plans of all entrants were put through by last February, and after that, the exhibition started. My old friends like Kanika R’kul (Thailand), Kay Ngee Tan (Singapore), and Kengo Kuma gathered together, and we openly critiqued our designs. At the same time, we had to consult with the engineers and contractors.
As two themes of the building were local Asian flavours and the vision of strangers, I made use of local bricks and woods, at the same time making the architecture unique by carefully adjusting the proportions of the pillars, girders, and spaces. Because of technical difficulties with the local workers, I have to admit that I left out some details of the plan. However, I can proudly say that I was able to use the space very effectively.
Photos: Asakawa Satoshi
