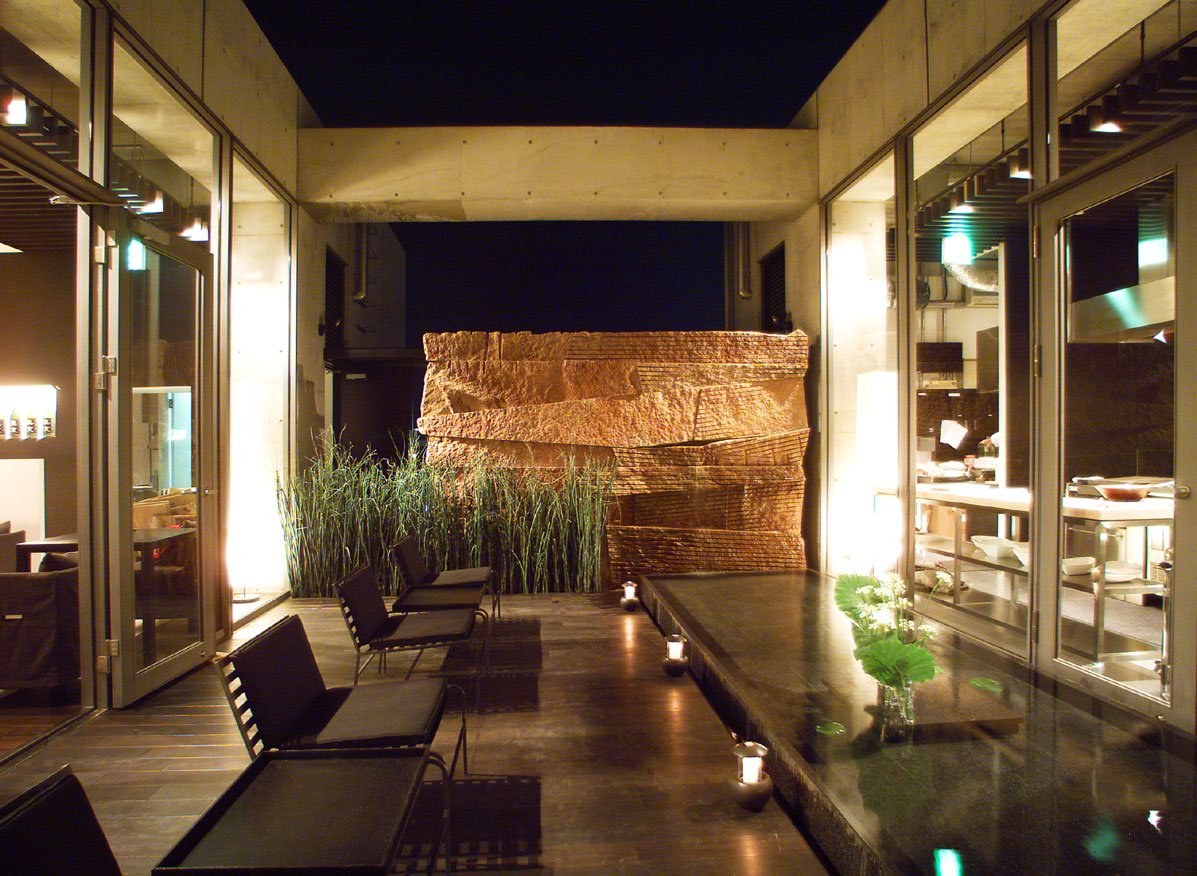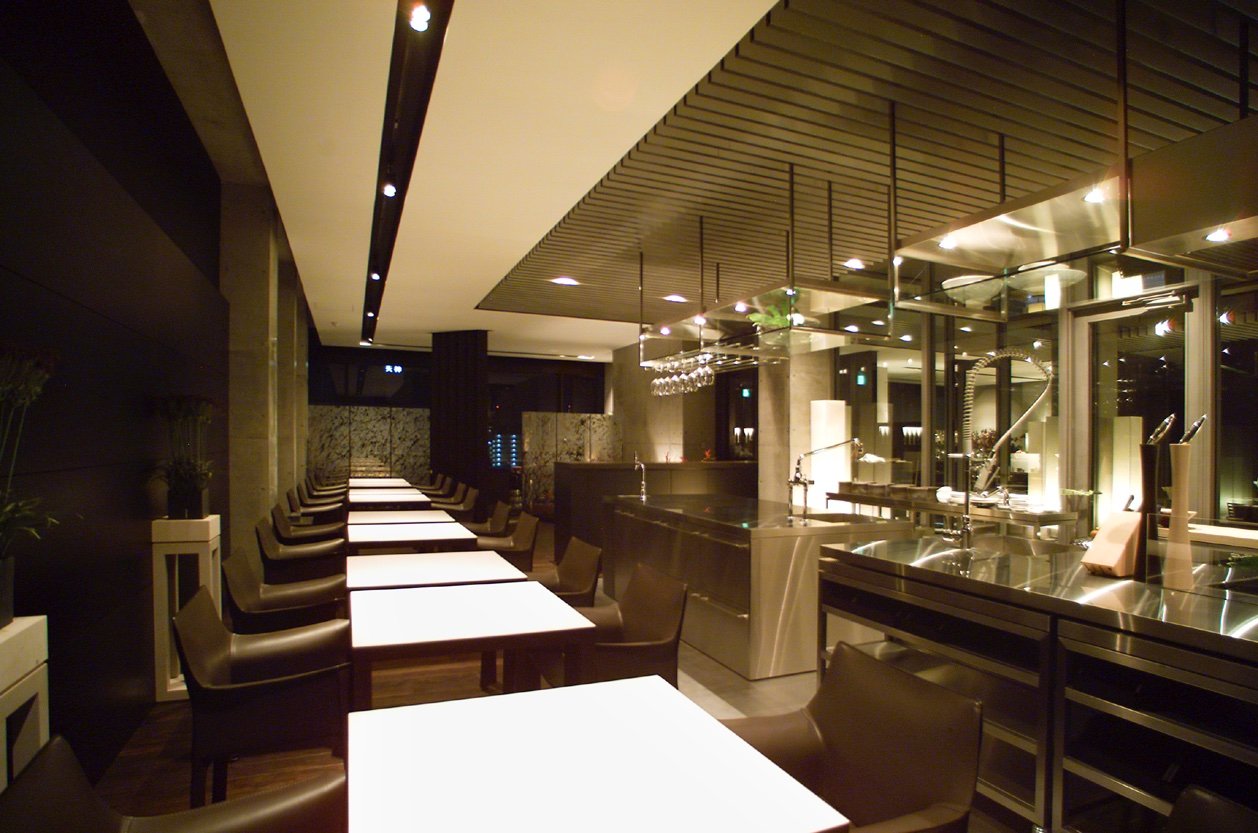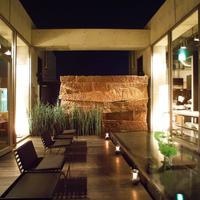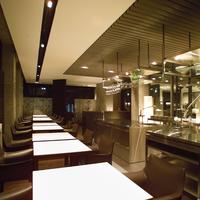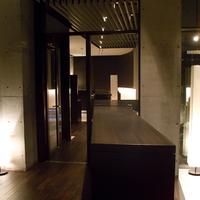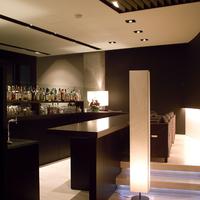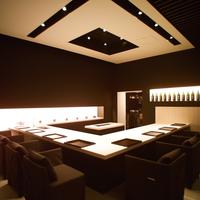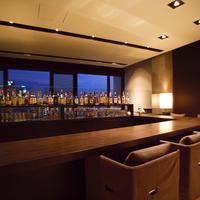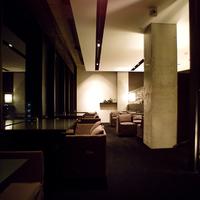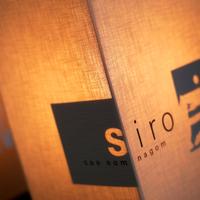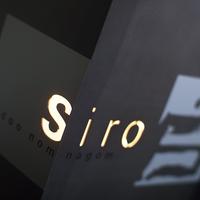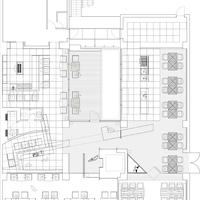Dining Bar Siro
Daimyo, Chuo ward, Fukuoka, JAPAN
| Architect | Furuya Nobuaki+NASCA |
|---|---|
| Usage | Restaurant |
| Structure | RC |
| Size | 8F |
| Area | 270.99㎡ |
| Completion | 2003.10 |
This is a restaurant on the 8th floor of the Il Cassette (tenant building) planned in the center of Fukuoka city. The inverted beam structure design makes it possible to freely arrange kitchens and WC, etc. which allows for a wide variety of businesses such as offices or restaurants.
The restaurant consists of 3 corners: Japanese food (kushiyaki), Western food and Bar. By changing various textures – wood, stainless steel, stone, etc. – each area has a different atmosphere. Without making each corner independent, it is possible to order from all 3 types of menu. It becomes possible to use the restaurant in various ways, matching it according to the scene by choosing the place or menu.
The "iwashimizu", located on the central terrace, quietly welcomes visitors.
Photos: Akira Yonez
