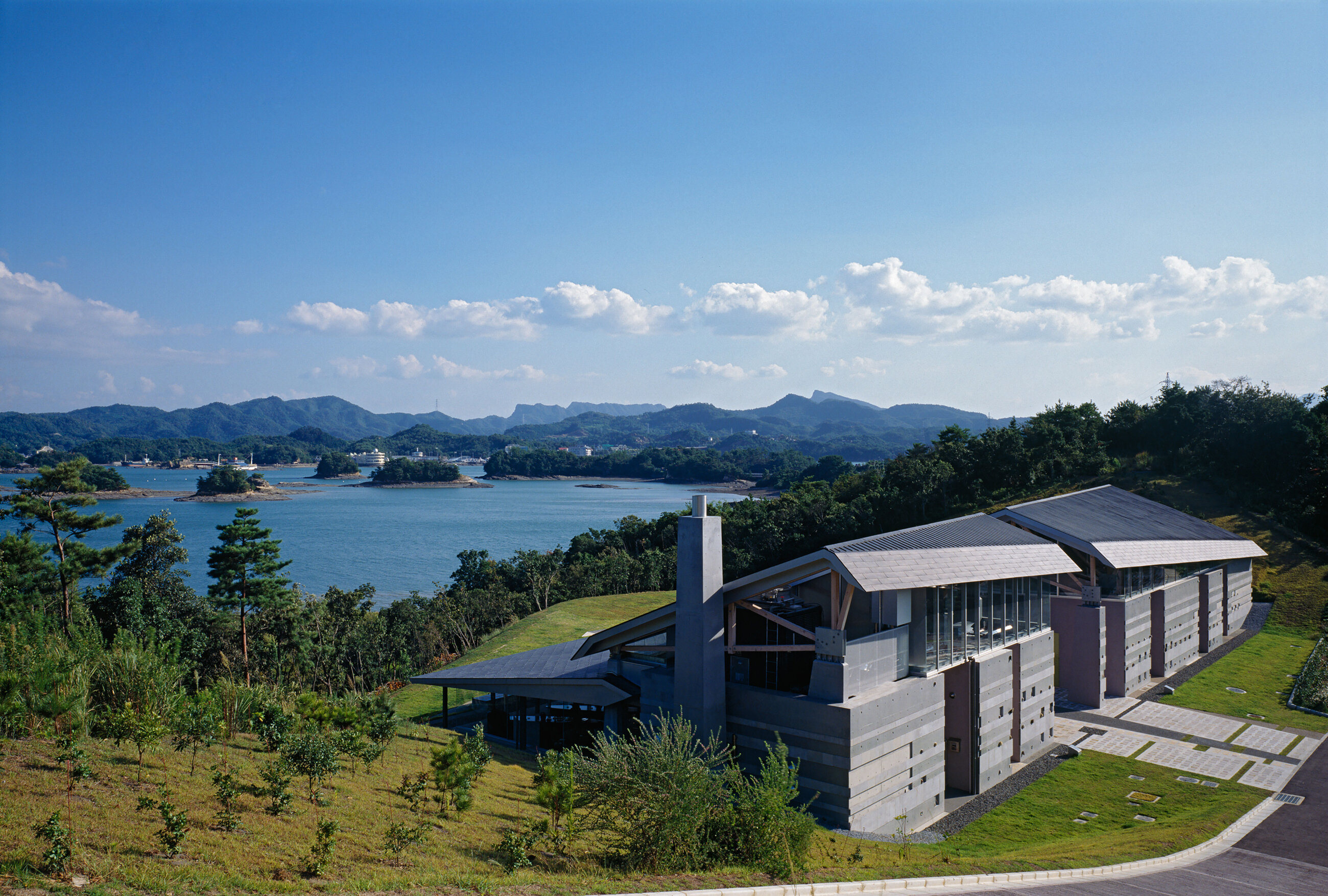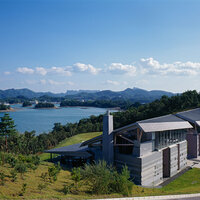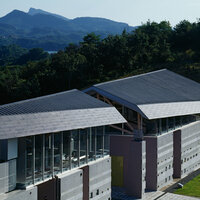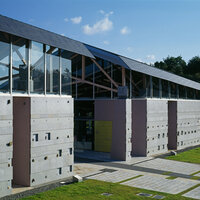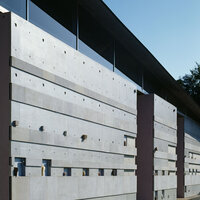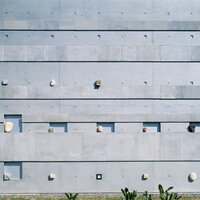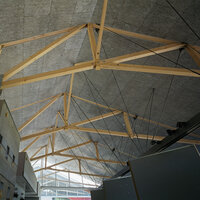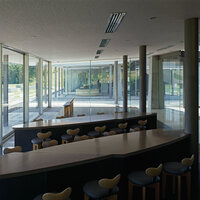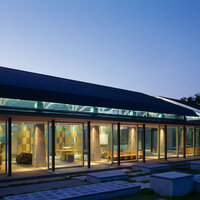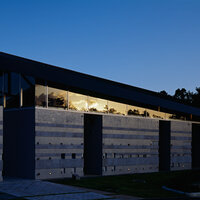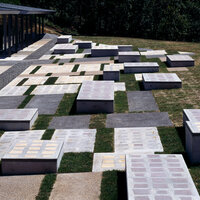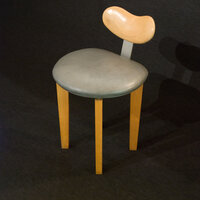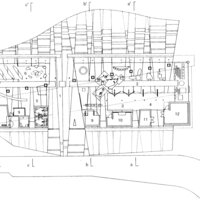Amakusa Visitor Center
Kami Amakusa, Kumamoto, JAPAN
At one with nature
| Architect | Nobuaki Furuya + Nakagawa Architect |
|---|---|
| Usage | Museum, Rest House |
| Structure | RC+S+W |
| Size | 1F |
| Site area | 11,410.50㎡ |
| Area | ビジターセンター427.43m2 、展望休憩所227.09m2、屋外便所60.39 m2 |
| Completion | 1994.06 |
| Award | Architectural Institute of Japan Award (AIJ) 1995 |
| Publishing | Shinkenchiku 1995.11, GA JAPAN 11 |
Climbing up the slightly elevated ridge and pushing forward the branches which grew thickly there, innumerable small islands float under your gaze. I looked at this site for the first time and immediately wanted to work with the landscape here. Inspired by the power of this place, I thought I would design a special building which could only be executed here. Readers' columns in local newspapers frequently played host to lively discussions concerning the unspoilt beech forests of in the Tohoku district: should people get in touch with nature and get to know about it, or should the area be left untouched? It seemed that measures to close the area to the public had been taken after all, but would public curiosity about the area develop in spite of this? Even an area of untouched nature exists, if you haven’t seen it or touched it directly, can it be possible to really care about its future? Although, of course, virgin forest is so precious that it is not comparable with ordinary areas of natural beauty, it is hard to understand an area that is closed to view. Something is to enable the visitors to access the natural splendour.
In many ways, buildings serve as mediators between people and nature. For example, protecting people from rain and wind, or from heat and cold, they are one of the various filters between people and nature, as a kind of extension of clothing. Or, where scenery is concerned, whether in nature or in the city, buildings make the surrounding environment more tangible. When a building is erected, the structure makes people more intensely aware of the nature surrounding it. Buildings come into existence by destroying places, and in no small way.
This facility consists of the visitors’ centre of the national park constructed by Kumamoto Prefecture, and of a rest house erected by Matsushima Town, which has provided the land for the development. Both facilities are designed to bring people together with nature. The building itself should stand out against the natural environment, at the same time, making the surroundings more prominent. My principal objective in making this building was to initiate the process, so to speak, of receiving people in the natural environment.
The visitors are climbing up the slope, looking at the stone wall, the outer wall, and the roof. The colours of the seasonal skies are reflected on the silvery outer wall.
Standing between the two buildings, you can see the scenery of the islands far beyond. The ground under the feet is gently sloping, and as you proceed, the surface of the sea comes into view all at once. Here are the entrances to both buildings, and the sunlight in this space transforms it on a daily basis. Though there are no hour lines, the effect is rather like a sundial. The ocean side of the building does not have a single wall, so the sea and islands are continuously in view from everywhere in the building. The tide level of the sea varies every second: a large tideland appears at high tide and disappears again at low tide.
The site is located across Bridge No. 2 at Amakusa-Itsutsubashi, along Route 266 from Kumamoto. This area is the special preservation zone of the national park, that is, a place where nothing can be built. Naturally, the regulations of the Ministry of Environment for this building are strict. The roof is a linear inclining one, either a gabled roof or a hip roof; a shed-roof is not allowed. The outer wall should be black, greyish or dark brown in colour, and a curve or curved surface are not permitted. It was a somewhat inconvenient point of departure for a designer. I decided to think about how to harmonize the indeterminate forms and the variable characteristics of nature, and the detail of the density, with only a straight line. The harmony of things with different properties can be achieved only when mutual differences are clarified. I wanted to avoid falling into imitation simply in order to assimilate the structure more easily. A gabled roof was adopted as the model for the roof, and the building line follows the original ridge line of the mountain range. But it was also cut according to one side of the gabled roof. The diagonal eaves, which were made this way, echo the line of the sloping approach to the building. The pattern of the flooring and the wall with random deviation, the position of a delicately uneven outer wall, the gap between the tilted direction of the ceiling and that of the wooden truss; it is through these structural and decorative characteristics that the building connects with nature. The stones for the wall and the flooring, including those gathered at the seashore or the mountain by everyone, are incorporated in order to show the landscape of Amakusa. Therefore, the display is deliberately fragmentary.
As well as collaborating with nature, collaboration with kids was also part of our plan. I wrote about “the eyes of children” in a magazine column last year, when I quoted two opinions: one is that public buildings should have lower fences, and the other is that we should consider all public buildings as belonging to children. The former view was told to me by a mother, and the latter idea by Mr. Mitsuru Senda. I expected that, inside and outside the building, children would look for the things they like, and taking their parents' hands, would show them around the building. I also expect them to come not only to get information, but also to spend their own free time here. Almost all of the exhibition is half buried in or placed on the floor, which the kids can discover piece by piece, as though gathering seashells. If you look ahead, you can compare the exhibition and the outside scenery. And I secretly expect that a knowledgeable old man will appear by chance who can tell visitors things like “this stone is from that island”, “it turns out such-and-such a colour when burnt”, “this crab is called so-and-so” or “the seeds of this are edible”, etc. For now, the crabs are the children’s favourite. They somehow climb up to the top of the hill and walk around freely in the building. They are a great asset to the building!
From this way, this building is built on the cooperation of many people and various mutual efforts. It is certain that we shall need their efforts in the future too. Looking back now, this work was to construct a big cottage without fences so that people, objects, and nature should encounter each other in this place, looking out at the scenery.
Photos: Matsuoka Mitsuo
