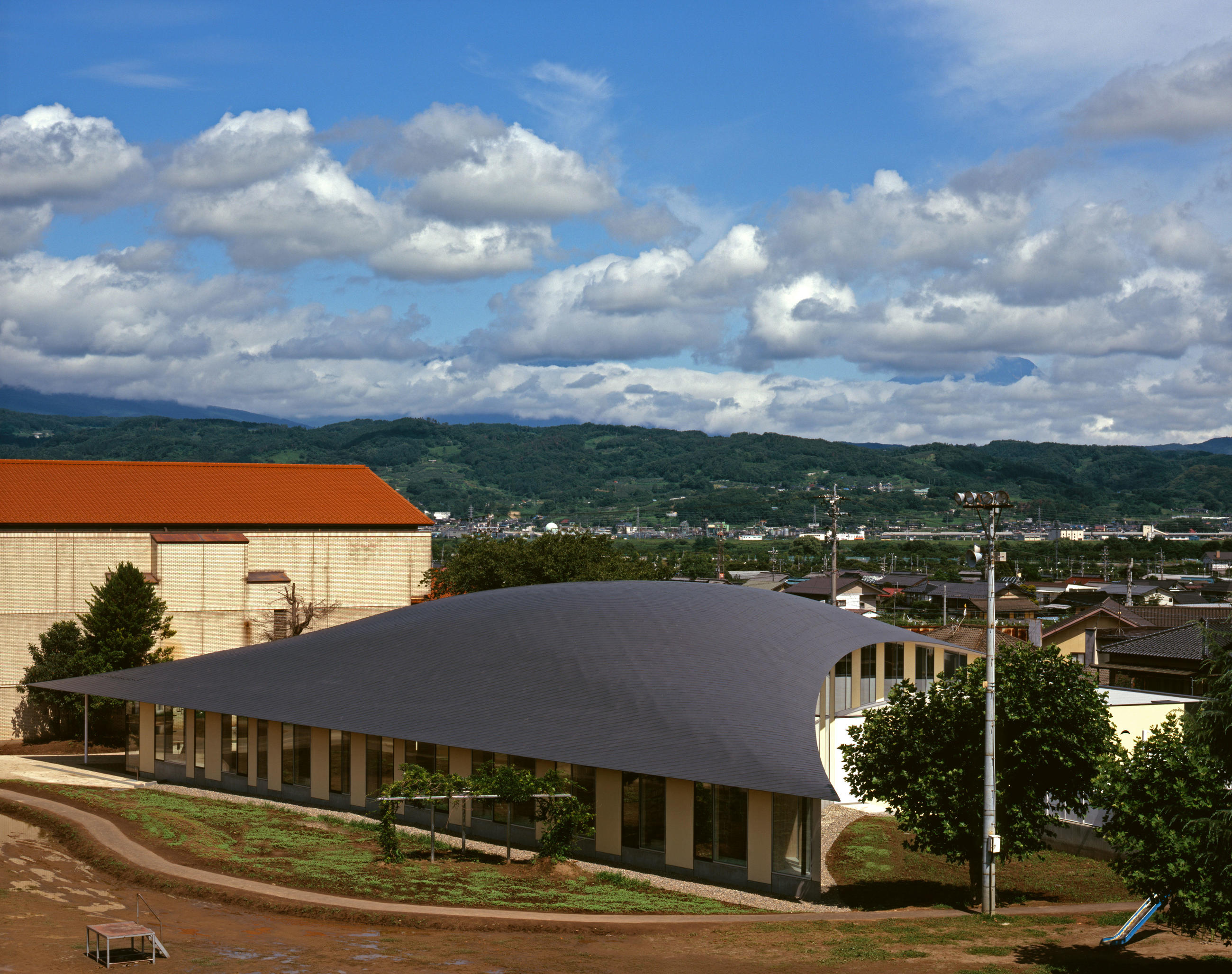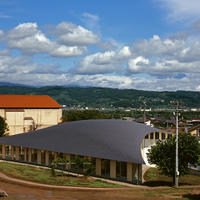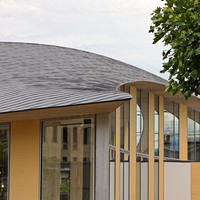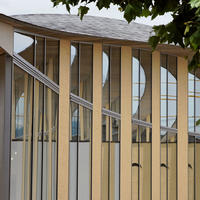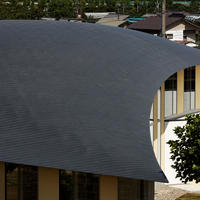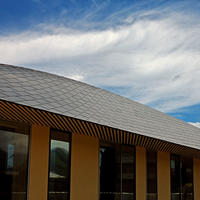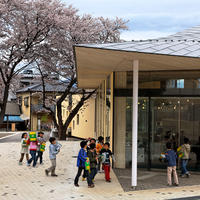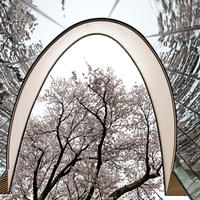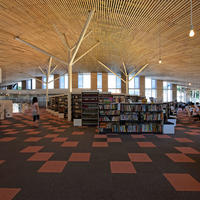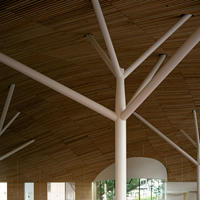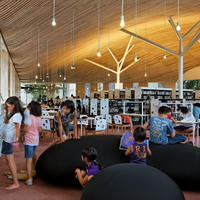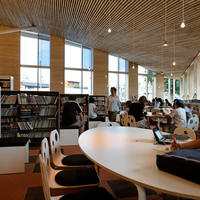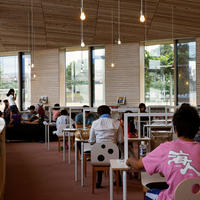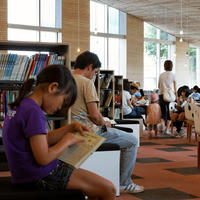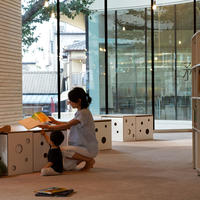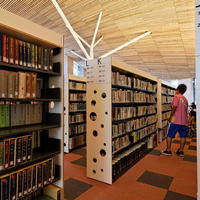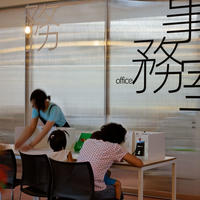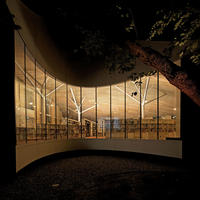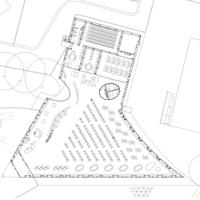Obuse Community Library / Machitosho Terrasow
1491-2 Obuse, Nagano, JAPAN
| Architect | Furuya Nobuaki+NASCA |
|---|---|
| Usage | Library |
| Structure | S |
| Size | 2F |
| Site area | 10,511m2 |
| Area | 998m2 |
| Completion | 2009.6 |
| Award | First Prize, Open Design Competition 2008; AIJ Award 2012; Library Architecture Award 2012, JIA Excellent Architecture Award 2012; AACA Award 2012 |
| Publishing | Shinkenchiku 2009.11, GA JAPAN 101 |
Obuse Town – known as the town of chestnuts and Hokusai – has some 1.2 million annual visitors, almmost a hundredfold of its population. Meanwhile, there live approximately a thousand primary and secondary school students in the town, who without any doubt would bear the future of this historic town.
As I was applying to the proposal, I paid a visit to the site. It was in the very evening that I was aware the place sinks into the coal-black darkness. It was difficult to see the place from the station square or from the other side. On the side of the dim street were a few primary schoolchildren after cram school, who were waiting for their mothers to come to pick them up. I thought I could design a library just like a lamp (with a paper shade) which casts light on surrounding areas: the building not only for undisturbed reading, but also for the encounter of the people and for spending time in their own ways – the building just like a ‘piazza' (an open space). That was the beginning.
The guidelines demanded that the use of the facility should be a ‘library (exchange centre)’. It was exactly what I have thought the public facilities should be: facility with minimum partitions, i.e. the whole library as a large space; the number of columns should be reduced as much as possible for future flexibility. Therefore, I had an idea of 12m steel-frame module with three independent columns inside the room. It fit the L-shaped site, but the problem was how to shape the roof. This is a town where gable roofs have played an important role in its landscaping because the outer space of houses is considered to belong to everybody else in the town. However, having a large/broad roof would not match the scale of the building. Soon, an image of a mountain-shaped roof that would mirror the surrounding mountains, sprang into my mind. It was very fortunate for me that the people I worked with on the library agreed with this idea.
The building has a triangle plan with an open-shelf unit placed in the center. There are vaguely separated areas along the three sides of the triangle. In the space directly connected to the entrance is a section for a meeting with the chief librarian and also for audiovisual materials: at the table there, one can enjoy tea and snacks; there is also a court yard (light court) with a curved shape, designed to preserve the three old cherry trees, and a place where children can lie down or sit on the floor. On the southern side, facing the playground of the elementary school, people can get together around the oval-shaped table and discuss things while reading. The remaining side is a zone for silent reading at individual desks. The whole space is designed for children during the daytime, but on the other hand, when the evening comes, an atmosphere of tranquility and relaxation runs through the whole library. If these parts were separated, each space will become small. As the total floor space is limited, it is ideal to use the space fully through time-sharing.
From the first phase, I thought it would desirable that the whole building would be embraced by the forest. When we were about to place an order for building materials, we had to postpone the construction of the external facility due to a remarkably steep rise in the price of iron. But, fortunately, a committee was established: they started to think about the plants which would be suitable to this site, and to landscape it bit by bit. Naturally, it is far better, in my opinion, to construct the building over a long period in cooperation with those who will use it.
Photos: Asakawa Satoshi
