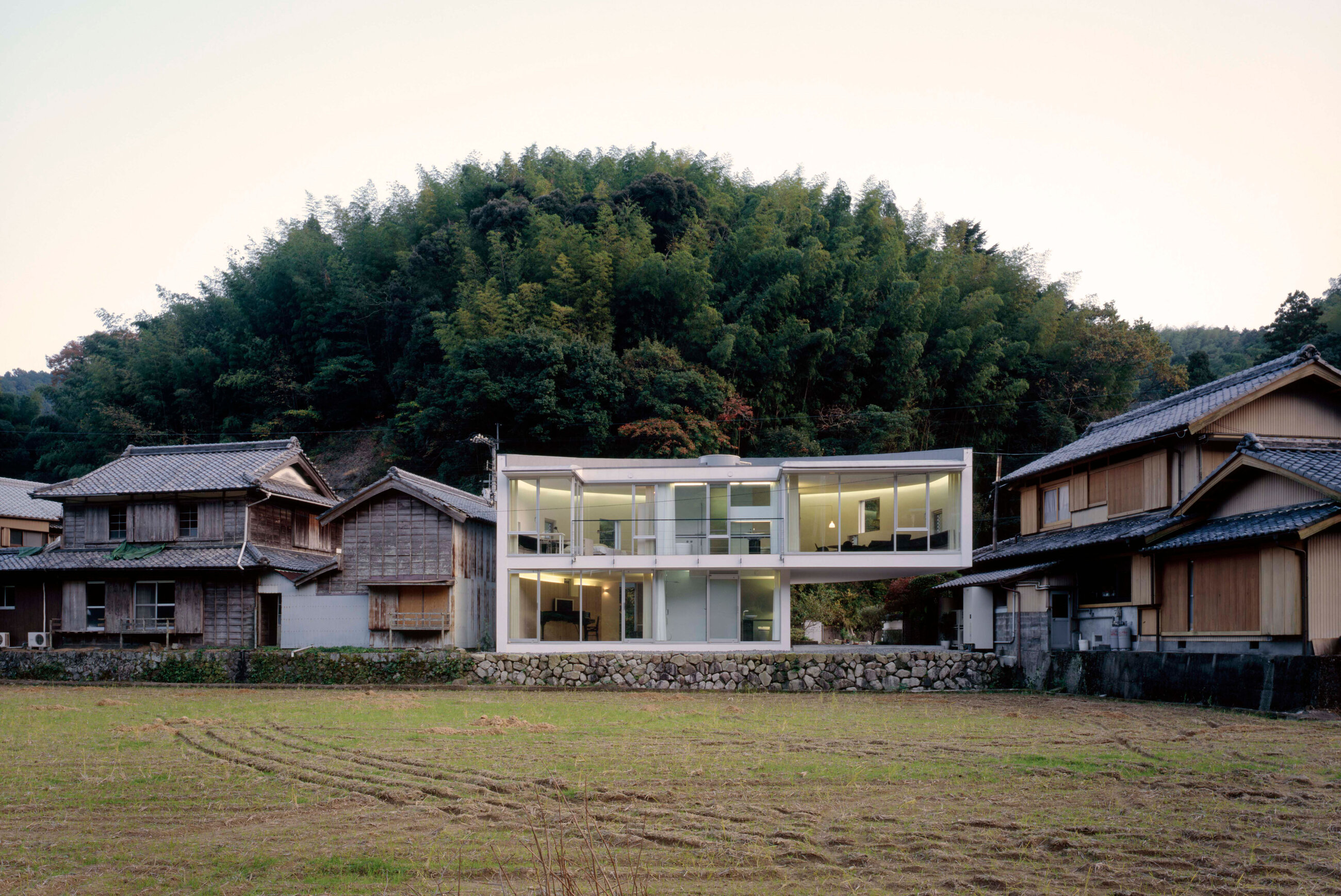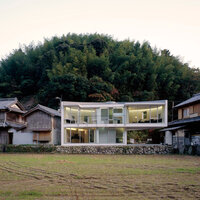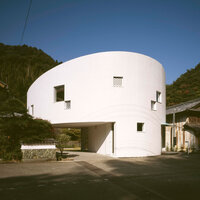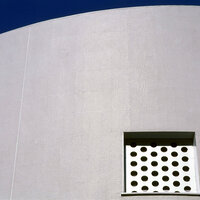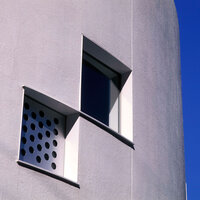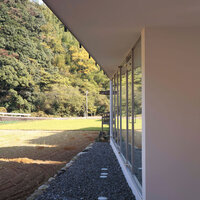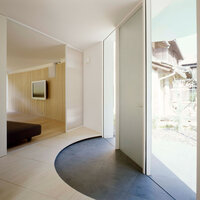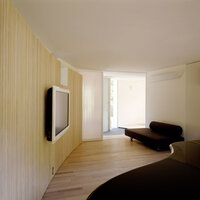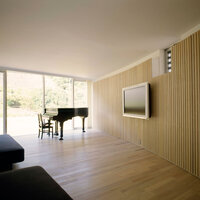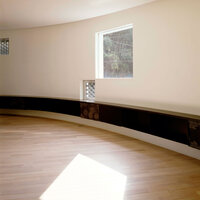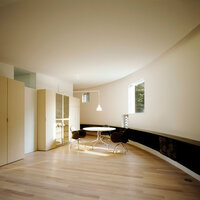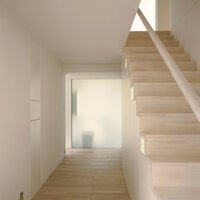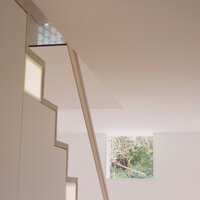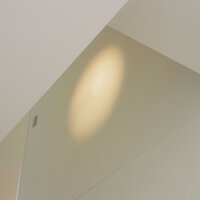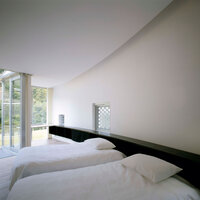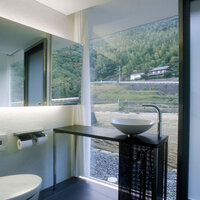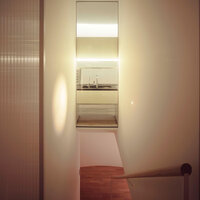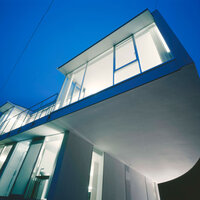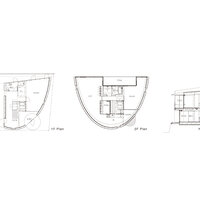House at Anan / Sundial House in a Valley
Anan, Tokushima, JAPAN
| Architect | Furuya Nobuaki+NASCA |
|---|---|
| Usage | House |
| Structure | RC |
| Size | 2F |
| Site area | 172.89㎡ |
| Area | 183.35㎡ |
| Completion | 2007.06 |
| Award | The Japan Institute of Architects (JIA) Excellent Architecture Selection, 2008 |
| Publishing | Jutakutokushu 2008.01 |
The couple, who were my clients, commisioned me to build a house detached from their main house. This house is situated in Anan in Tokushima. The main house is a typical Japanese-style structure, which was built with humid Japanese summer and how to spend this season comfortably in mind. In other words, the house can effectively block sunshine and is well ventilated. On the other hand, in winter when the daylight hours are shorter, the residents have to endure the cold. Besides, as the house is situated between valleys, the sun sets so early that it starts to get dark after 2 pm.
As the owners can be comfortable in the ‘cool’ main house during summer, the detached house I was building would be a ‘warm’ house for winter. In contrast to the typical Japanese-style house, I chose reinforced concrete as the material and installed insulation in the outer walls of the house. The glass or panes were basically double-glazed. From the northern side, they can enjoy the field and mountain landscapes nearby. At the same time, sunlight floods the northern side during the day. As for the southern side of the house, I designed the outer wall to be a curved oval in order to let in sunlight as efficiently as possible. As time passes, the sunlight pours into different rooms: into the bedroom in the morning, into the kitchen and utility room in the daytime, and into the living room in the evening. I placed many windows of various sizes at different heights in the wall. I surmised the residents’ routines, and according to my conjectures, I decided the height and size of the windows. Therefore, the amount of sunlight pouring into the rooms and the view from the windows are not uniform. The residents could guess what time it is fairly accurately without checking the clock.
The clients had dreamed of having a new house for about 20 years. When I visited them for the first time, they handed me a lot of housing magazines, in which I found many Post-its. I realised how ardently they had been thinking about the design of their new house. It seems that a dream consists of numerous fragments. I did my best to meld these fragments with the oval-shaped wall. I hope that my clients live happily in this house, dreaming their dreams again and again.
Photos: Asakawa Satoshi
