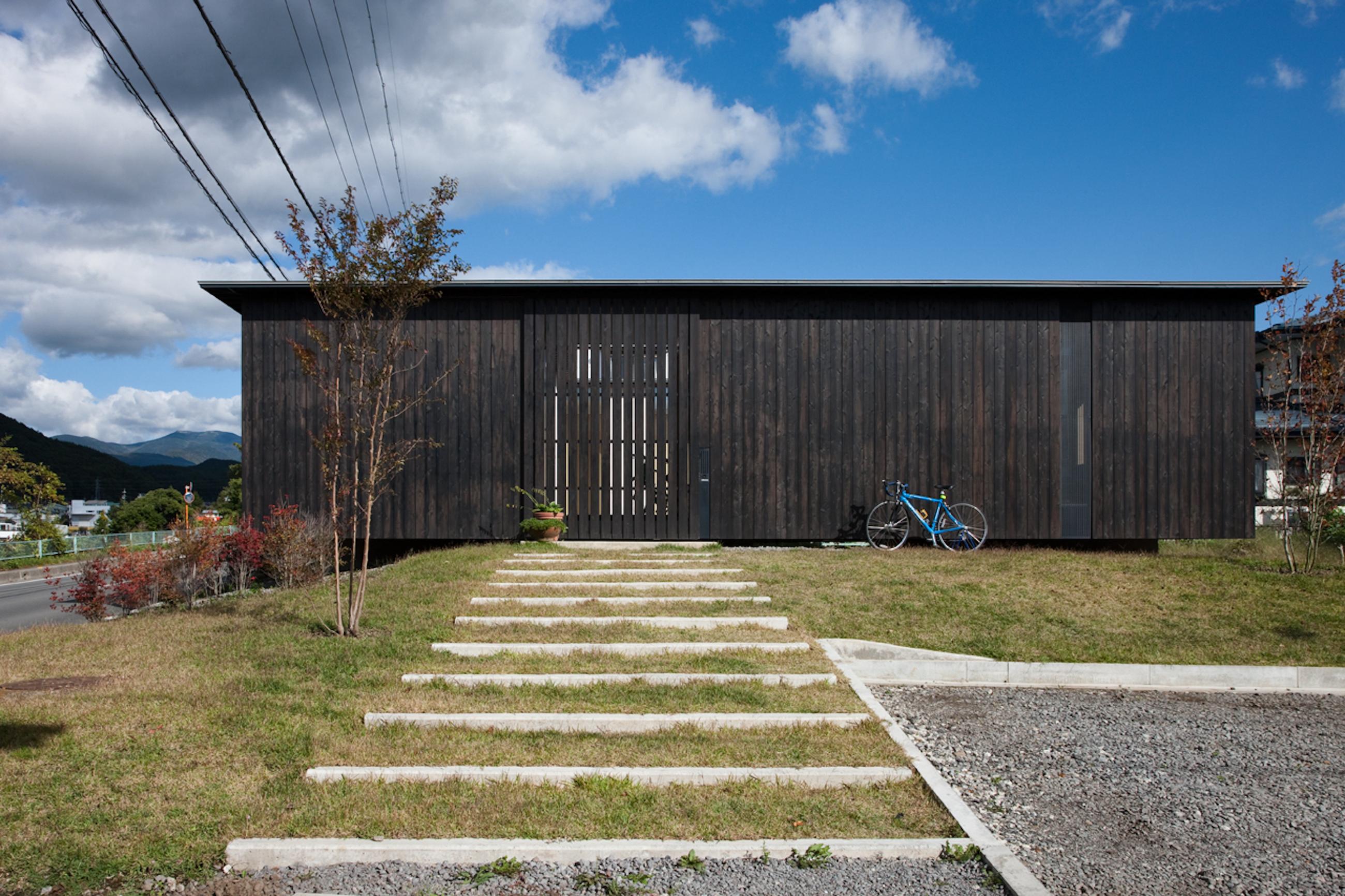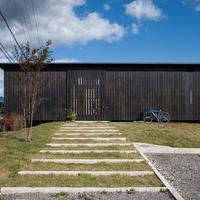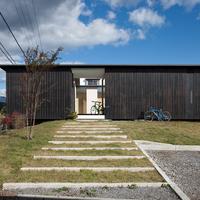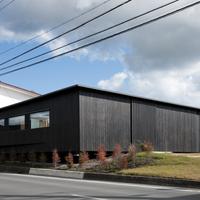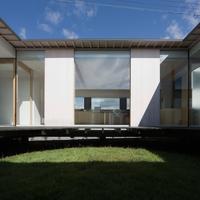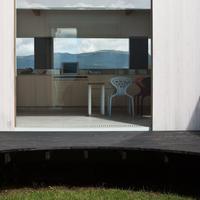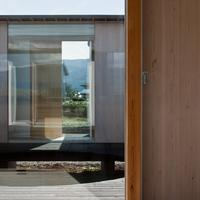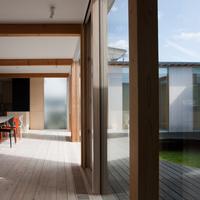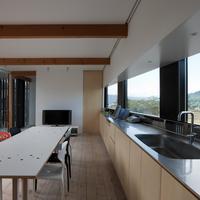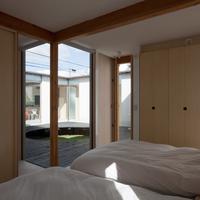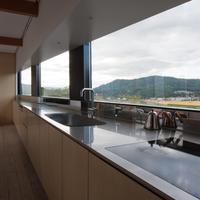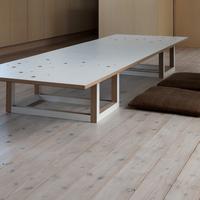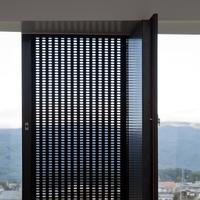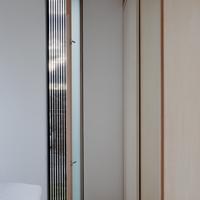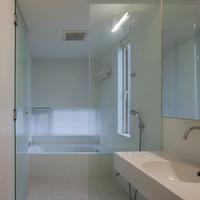House at Kaminohara
Chino, Nagano, JAPAN
| Architect | Yagi Sachiko+NASCA |
|---|---|
| Usage | House |
| Structure | W+RC |
| Size | 1F |
| Site area | 453.10㎡ |
| Area | 114.31㎡ |
| Completion | 2008.07 |
| Publishing | Juutakutokushu 2011.03 |
Located on the Onbashira highway heading towards Tateshina plateau from Suwa Taisha shrine, near an otabisho, a special resting area where onbashira (wooden shrine pillars) are laid to rest during towing. Although it is not an area of villas, there are many people who move with the endorsement of “rural living” proposed by Chino city. The design started with the theme of the villa and courtyard, in order to implement the various thoughts that the client held for the house and villa until now.
A large wooden door, resembling an outer wall, doubles as a gate door. Depending on the mood, weather or schedule on the day, it can be left open or closed. It is difficult to tell whether you’re away from home, and the inside is well ventilated. The floor is a set of joists on top of an insulated concrete slab. Simple underfloor air circulation heating is conducted through a radiant hot water kerosene heater. The space between the walls and roof truss is tightly filled with a heat insulating material (cellulose fiber). As a heat insulation for a wooden structure, it can be easily installed in all the corners around the frames and windows. It seems to be quite comfortable with the additional performance of breathability, humidity control and insect repellant.
Photos: Shinkenchiku
