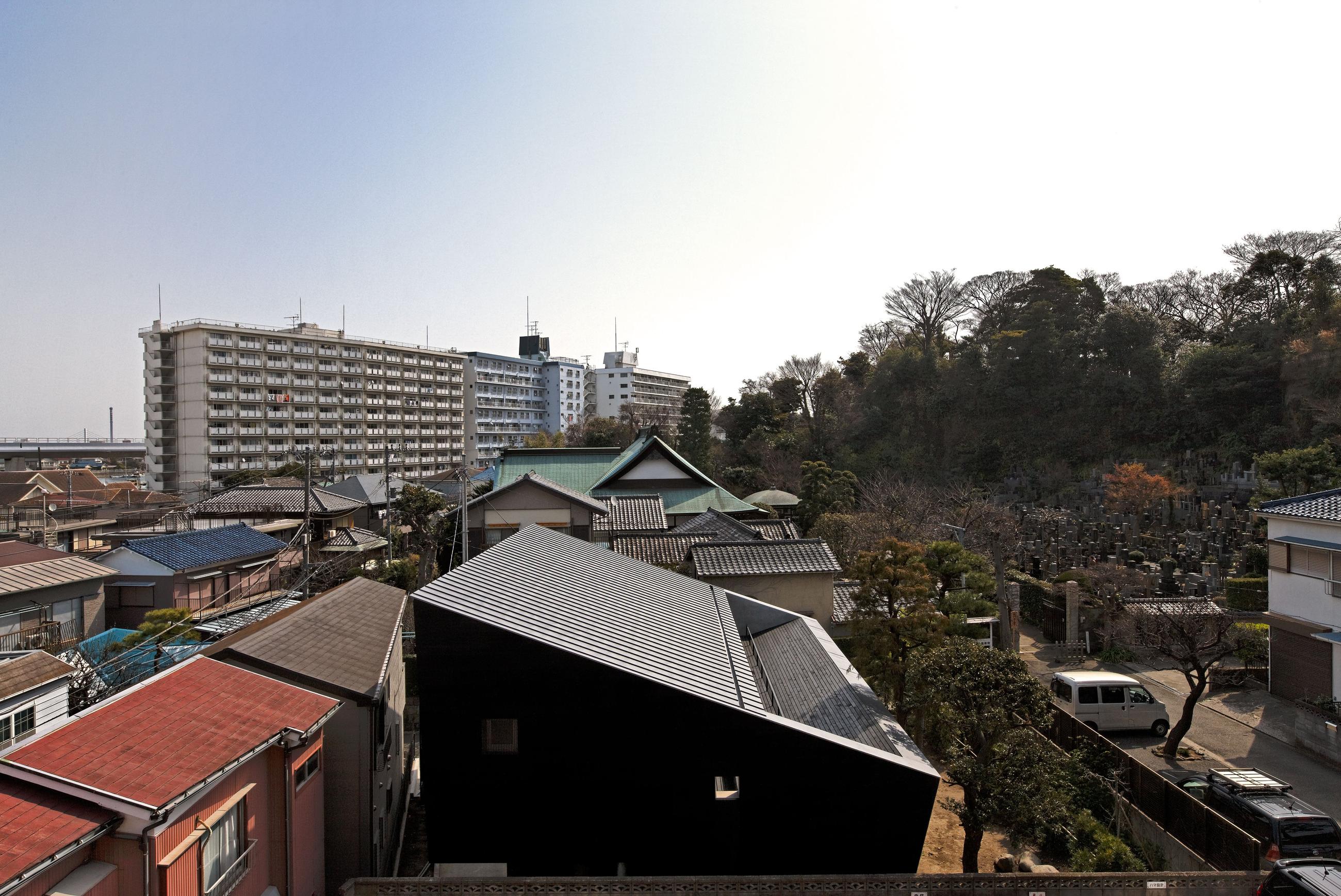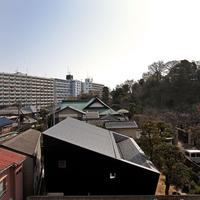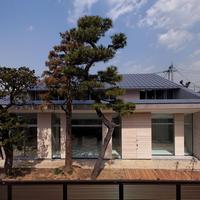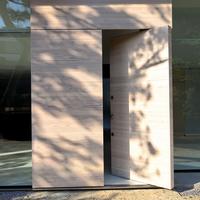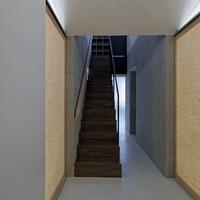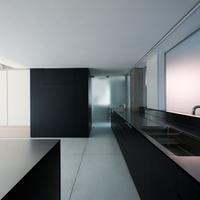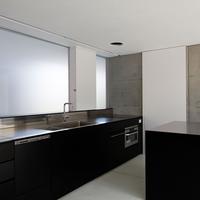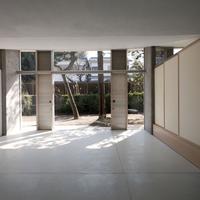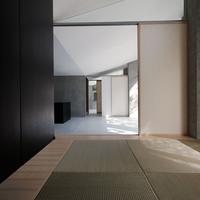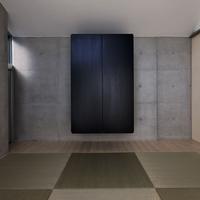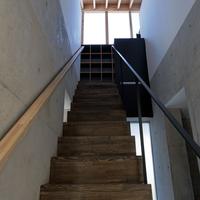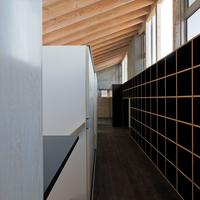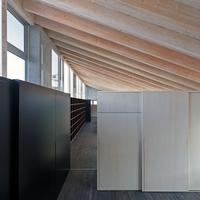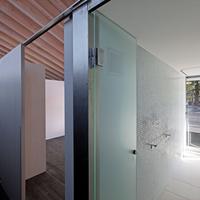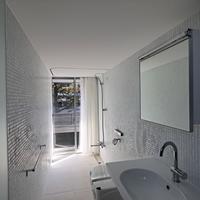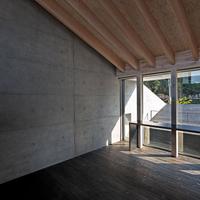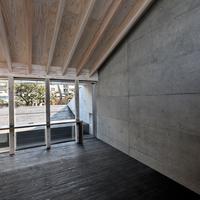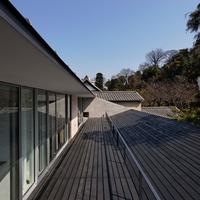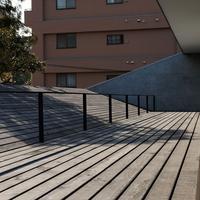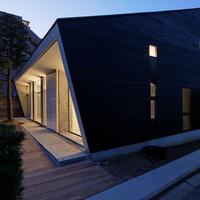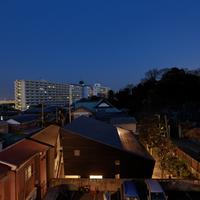House at Kanazawahakkei
Seto, Kanazawa Ward, Yokohama, Kanagawa, JAPAN
| Architect | Yagi Sachiko+NASCA |
|---|---|
| Usage | House |
| Structure | RC+S |
| Size | 2F |
| Site area | 281.57㎡ |
| Area | 154.44㎡ |
| Completion | 2009.03 |
| Publishing | Juutakutokushu 2011.03 |
A house near the inner corner of Buddhist temple grounds that have a historical landmark pavilion (Kyurantei) on a viewing platform overlooking Kanazawa-hakkei at the opposite corner.
The priest’s family living in the main priest’s house (kuri) has been taking care of the main temple building for the parishioners 24 hours a day 365 days a year. With a focus on the generation change, for the current chief priest to gradually retire, the house is planned diagonally across from the main temple gate.
We carefully planned this RC structure with exterior insulation house to let the wind pass from North to South and up and down to make it warm in winter and cool in summer.
We created a different atmosphere for the upper and lower floors with the 1st floor interior finished in exposed concrete and the 2nd floor being partitioned into small rooms by wooden shelves and fittings under the exposed rafters of the roof.
Photos: Asakawa Satoshi
