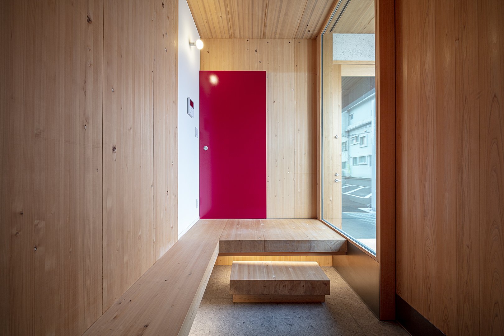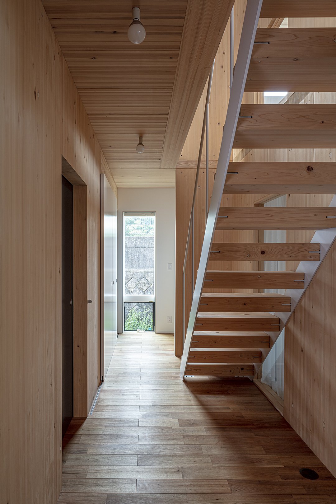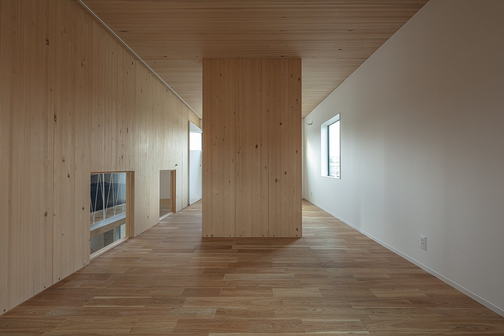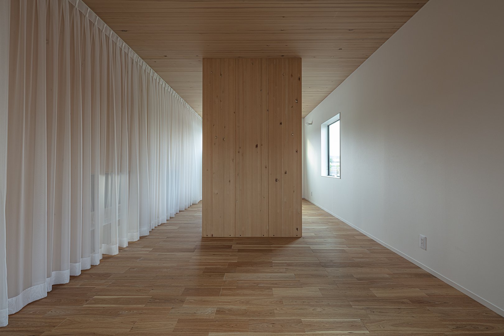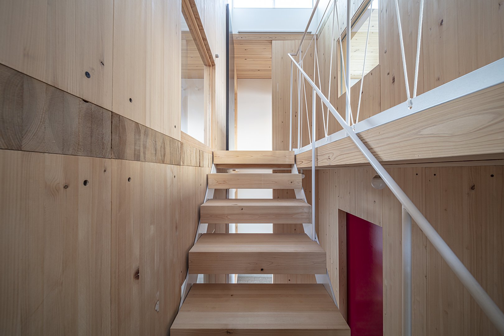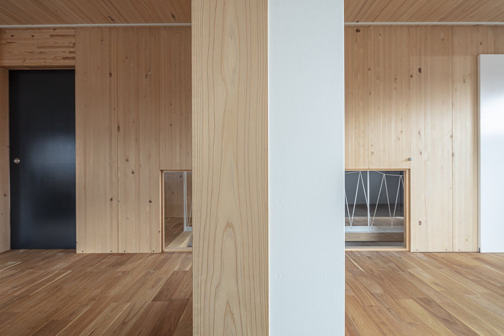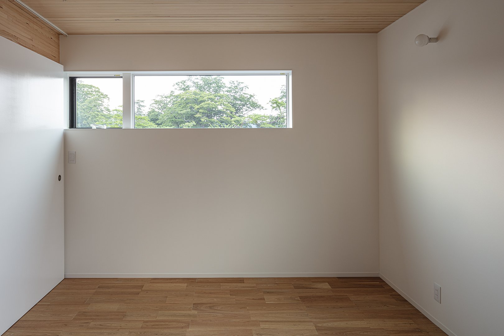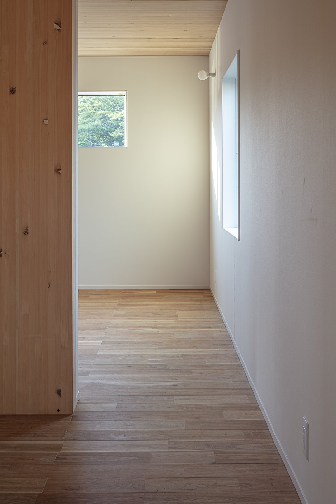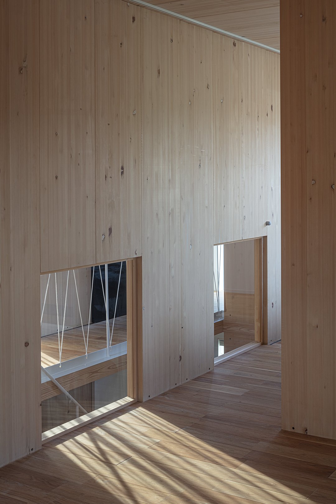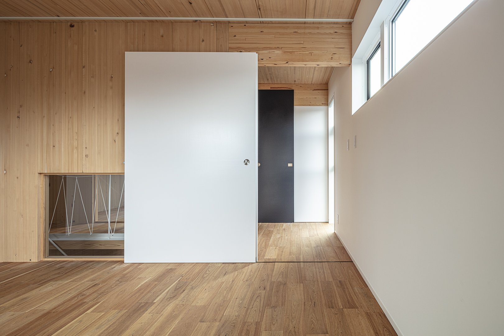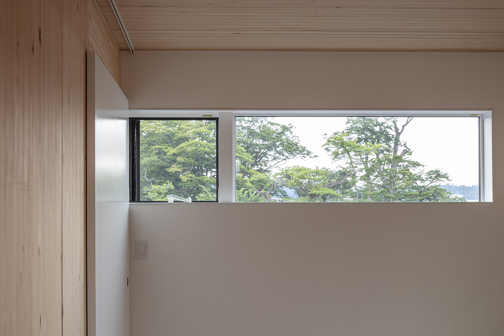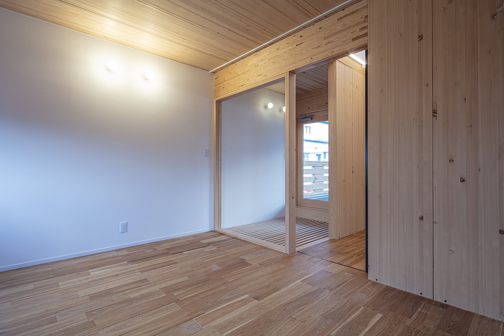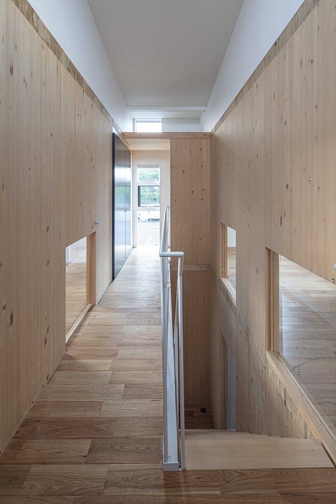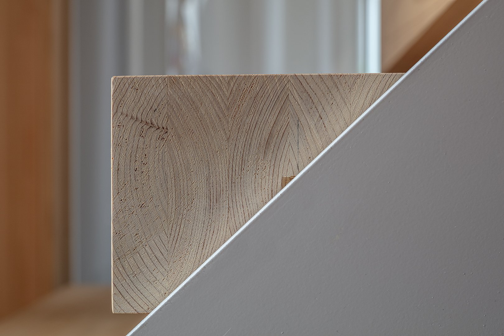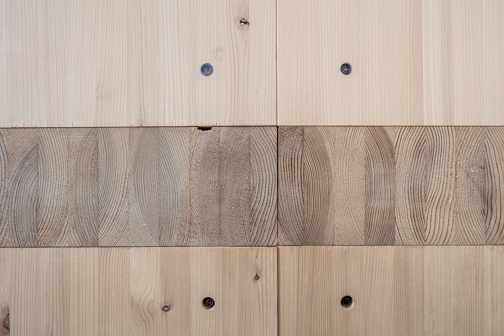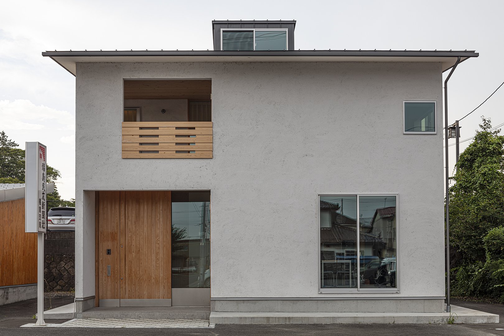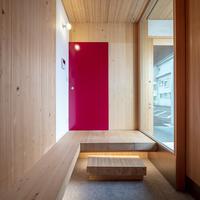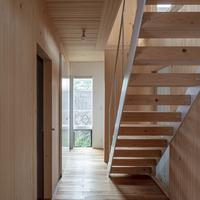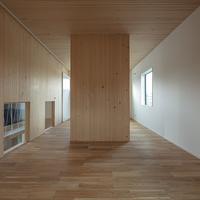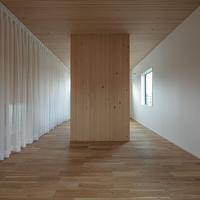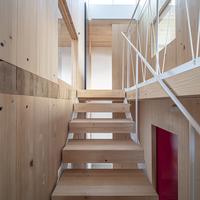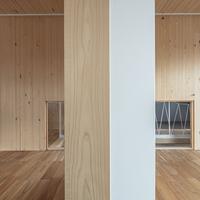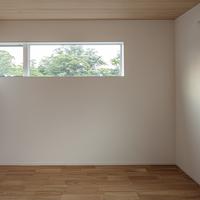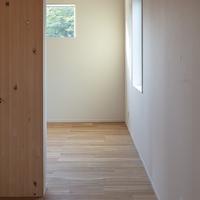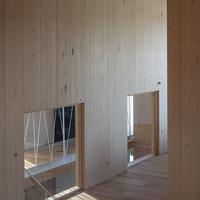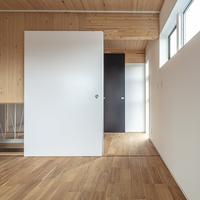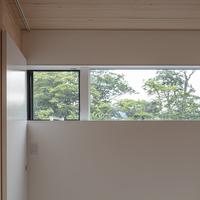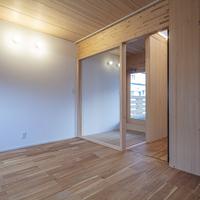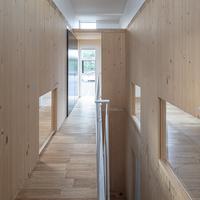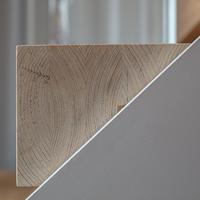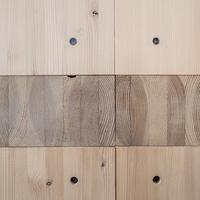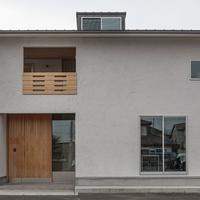Laminated Wood House
Tanakuramachi, Fukushima, JAPAN
| Architect | Sachiko Yagi+NASCA |
|---|---|
| Usage | House |
| Structure | W |
| Size | 2F |
| Site area | 235.54㎡ |
| Area | 133.37㎡ |
| Completion | 2017.12 |
This house was completed in Fukushima prefecture at the end of 2017.
At that time, 6 and half years after the Tohoku earthquake, people were still living in temporary housing or were evacuated to other prefectures. There were a lot of people that had their own land and houses but had to leave their hometown and have been waiting to return. This is a house proposed for those people - a living space constructed with wood that has a short construction time, low price and is easily customizable according to their requirements. This time the thick panel laminated wood was made by continuously improving the ‘composite material’ and was produced in Fukushima prefecture by a local factory using cedar and cypress made for local consumption. It has the ‘composite material’ characteristic of lumber-core strength and seamless simplicity, and the soft feel of wood. This house has a hybrid structure where the exterior wall amount is calculated using a conventional construction method and the interior floor slabs and columns use the thick panel laminated wood. Based on the module frame of 450x120mm derived from the thick panel laminated wood, the tenants can order the desired dimensions. Due to the efforts of the client and contractor we were able to achieve the goal of a 45-day construction period.
Photos: Asakawa Satoshi
