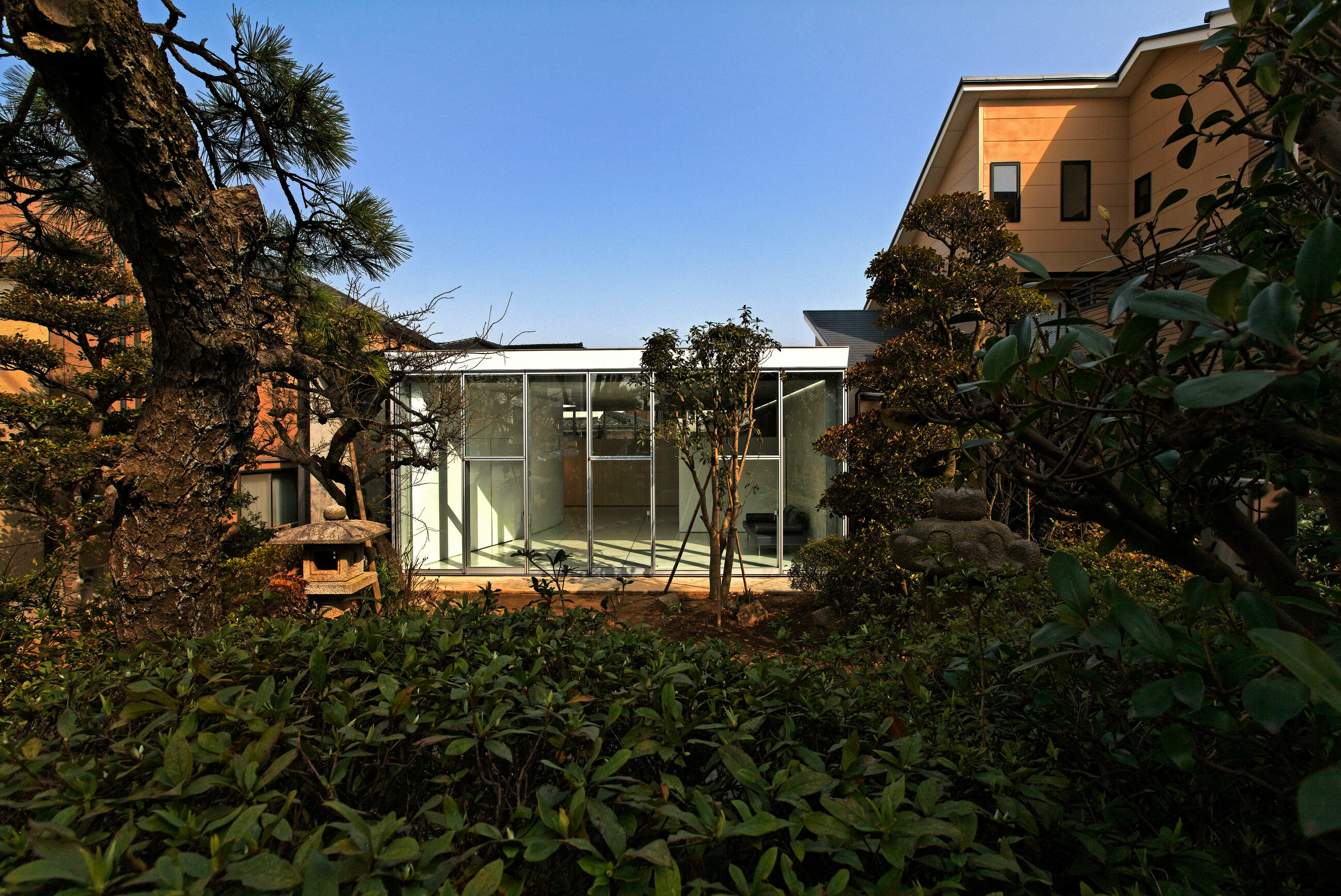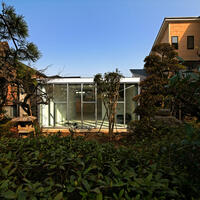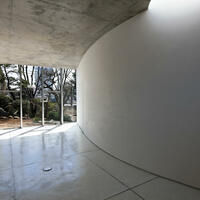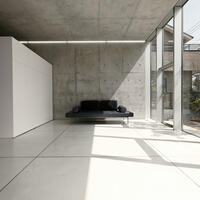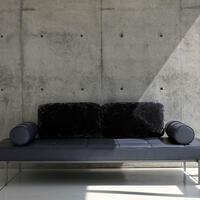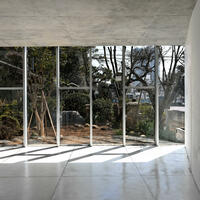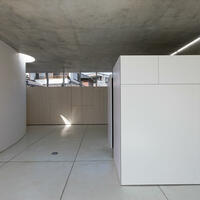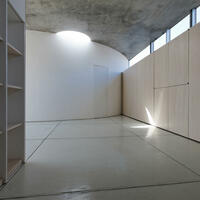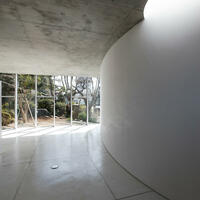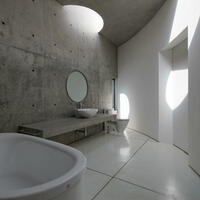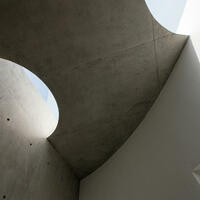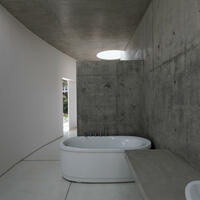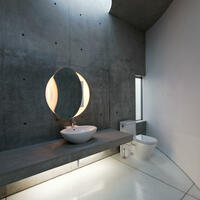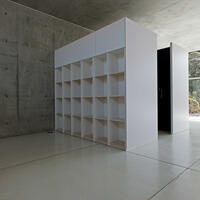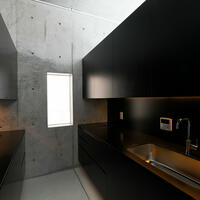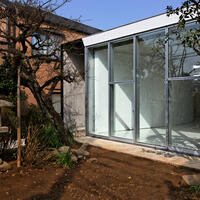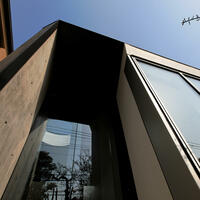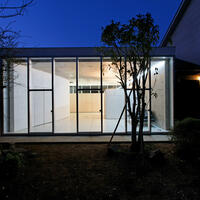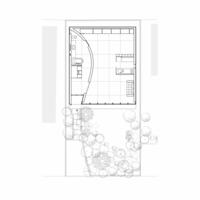O-an
Inage ward, Chiba, JAPAN
| Architect | Furuya Nobuaki+NASCA |
|---|---|
| Usage | House |
| Structure | RC |
| Size | 1F |
| Site area | 202.47㎡ |
| Area | 85.21㎡ |
| Completion | 2009.02 |
| Publishing | Jutakutokushu 2009.08 |
We wanted to build this house in such a way that the house would appear small from outside, and upon entering, would have more space than you expected. An existing wall still remains, and the house itself disappears between the wall and the garden. Since the neighbouring houses are looming on both sides, as a result the shape of the house became a gate-shaped box. The exterior is insulated, so the question becomes what to do inside.
The owner sleeps and works here, and usually spends her time alone. Accordingly, there is little use in dividing the rooms for each function. In short, our concept was to create a spotted, somewhat non-uniform state of space inside the house; and making it habitable by using this "spottedness" for different purposes. The box-shaped kitchen divides an area between the bedroom and the living room; furthermore, a closet separates the entrance hall and the bathroom. The sole partition wall in the house is a curved wall which not only divides the main room and the rest, but also expands the inner space to the outer garden. In other words, it is intended that all these elements of “division” may play a role of connecting each space simultaneously.
Photos: Asakawa Satoshi
