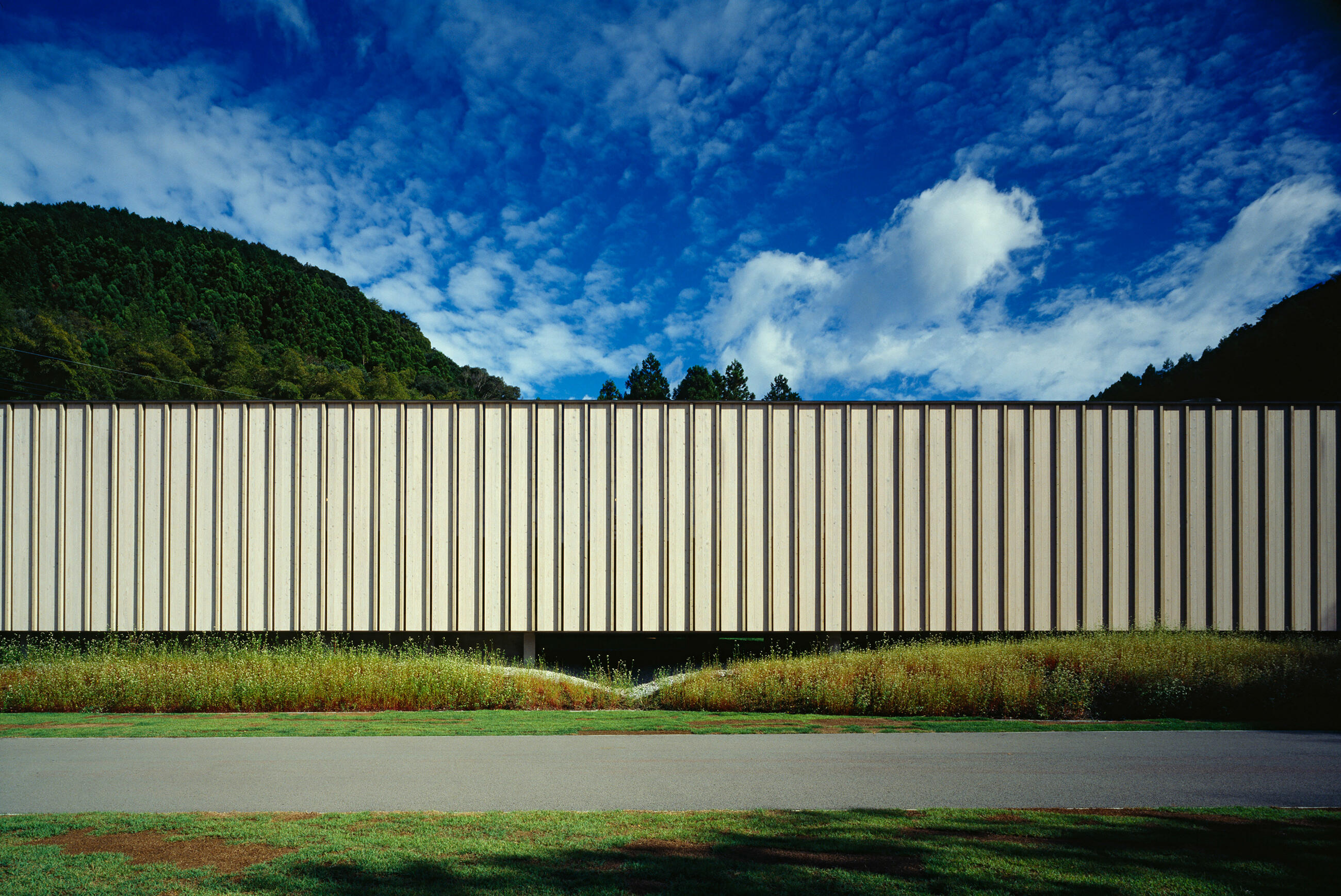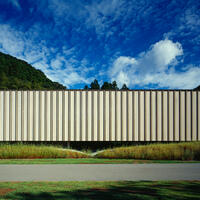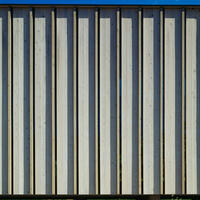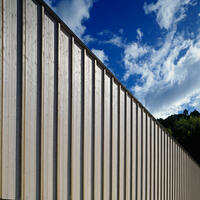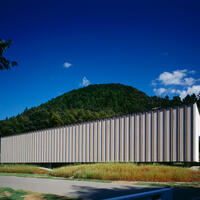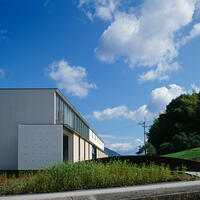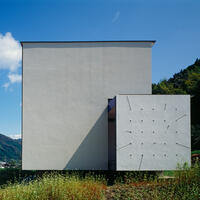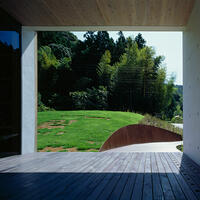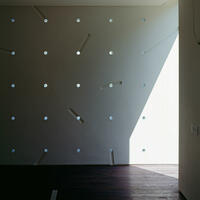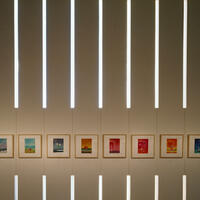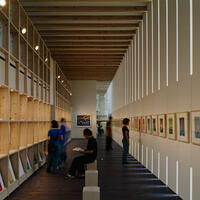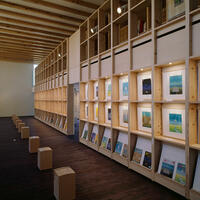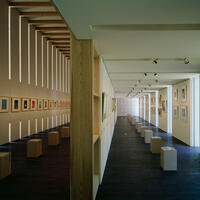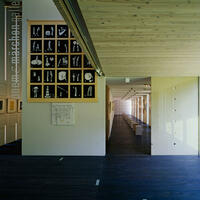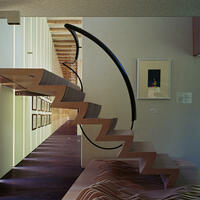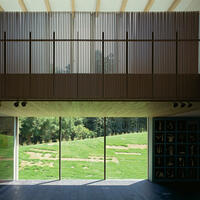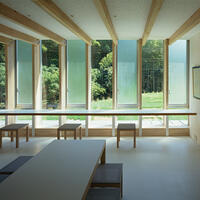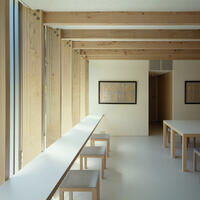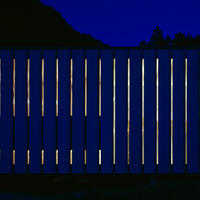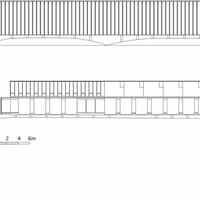Poem & Fairy Tale Gallery
Kahoku, Kami, Kochi, JAPAN
A gallery where people walk around
| Architect | Furuya Nobuaki+NASCA |
|---|---|
| Usage | Gallery |
| Structure | W |
| Size | 2F/1BF |
| Site area | 835㎡ |
| Area | 458.4㎡ |
| Completion | 1998.07 |
| Award | Newcomer Prize, The Japan Institute of Architects (JIA) 1999; Architectural Institute of Japan (AIJ) Award 2000; Public Architectural Award 2003 |
| Publishing | Shinkenchiku 1998.11, GA JAPAN 35 |
This is the extension of the annex of the Anpanman Museum built in 1996. Here displayed are the original pictures of the front pages of Poem & Märchen, which was the monthly magazine edited and published by the author, Mr. Yanase Takashi. In the open space in front of the museum which faces a motorway, there is a pool, a hotel, a rehabilitation facility for the elderly, and a farm products market, all of which makes for a very lively hub where men and women of all ages converge.
The site of the building stands back from there, and is located on a gently sloping skirt of the mountain. I liked, from the outset, the hat-like shape of the mountain in the background, and when I was asked about the position, I recommended this place without hesitation. The form is designed to set off the mountain and the bamboo forest at the edge of the mountain. The building neither destroys the scenery, nor sinks into the surroundings, and I think they work synergistically. Making a building is about visualizing the invisible value that a site possesses.
Kochi Prefecture is famous for its forestry and has abundant forest resources, such as cedar and cypress. The demand for using these resources, which are continuously grown to be harvested for timber, is rather limited. I was planning on this building being wooden from the start. However, in the case of a public facility which is designed and constructed within a single year, it is difficult to obtain the proper timber. This time, Mr. Yanase personally had the building constructed before he donated it to the town following its completion. Consequently, it was possible to arrange the necessary cedar materials and to dry them where they were harvested. Incidentally, the selection of the designer and of the contractor went very smoothly, and it was such an honour for an architect to have two consecutive requests for building designs. At the same time, I was extremely fortunate, in being able to relate the two buildings to each other, and compose, in combination, the look of the street, to enhance the power of each in a synergistic way. Expecting to collaborate with Ms. Kazuko Fujie on this project, I asked her to design the staircase, which was her first time to undertake such a challenge. But it is not just a staircase. Although it can, of course, be used for people to walk up and down, it may also be used for sitting and reading books. So, it can be a bench. On the stools in the exhibition room, people rest looking at the pictures or reading magazines. No one, in fact, knows whether this place is a museum or a library. The visitors subconsciously decide. I expect that the building will be used in multiple ways and will be explored by many people. The space of a building, depending on how it is used by people, generates meaning. A building is an object that gives new perspectives and standpoints to people.
Walking up the stairs to the next floor affords one a vast view; blown by the breeze, the viewer can take in the surrounding scenery through the openings made in the building; and in some parts, people can enter; elsewhere, spaces which don't need to be seen are fenced off. A building allows people to encounter unknown scenery. Here, I would like to give people the pleasure of ambling through the semitransparent state of the structure as a whole – some parts are transparent, others - closed – so it is just like walking in the surrounding woods.
Photos: Matsuoka Mitsuo
