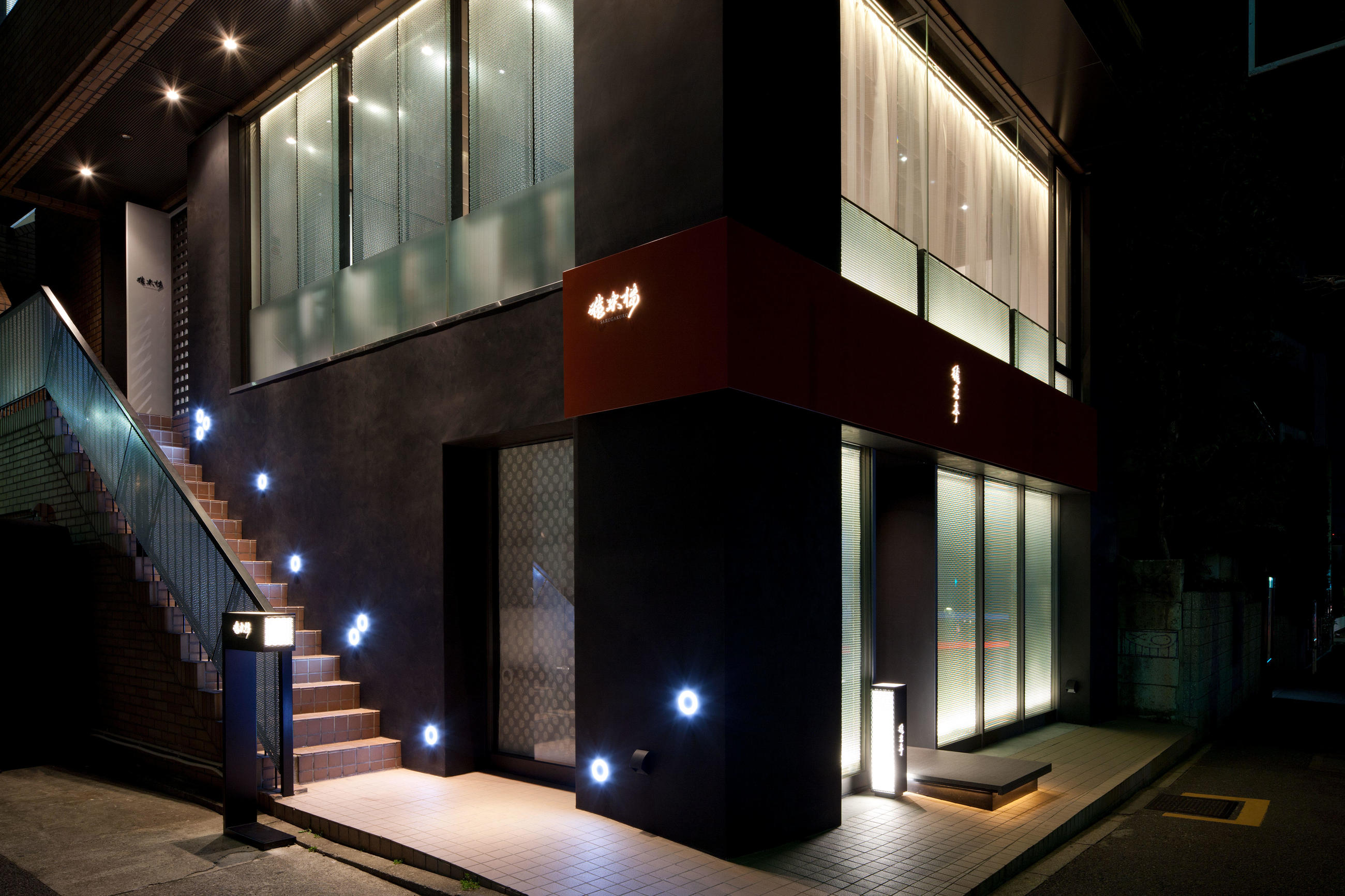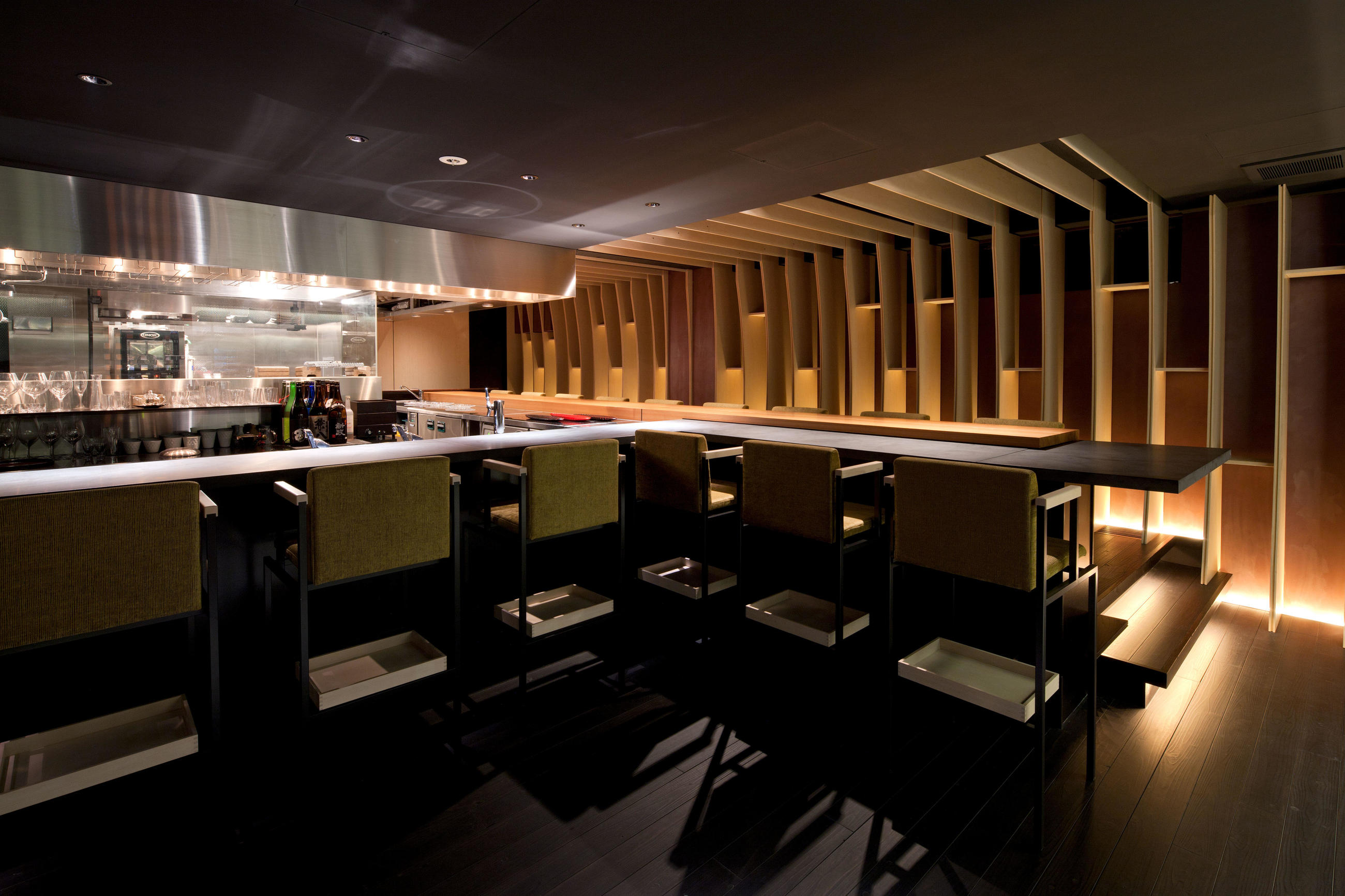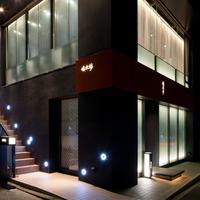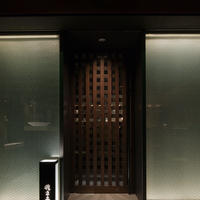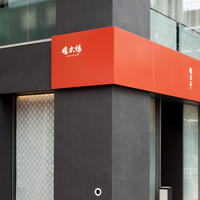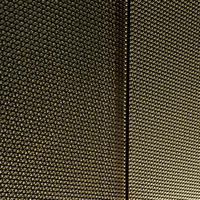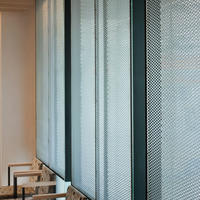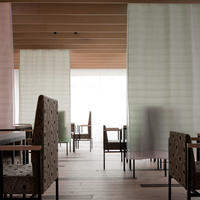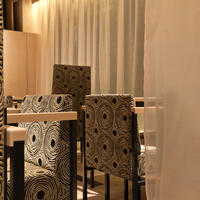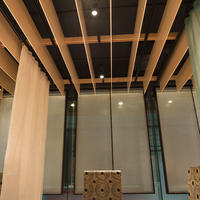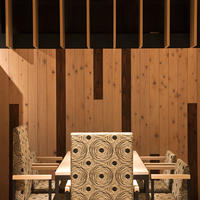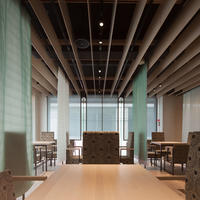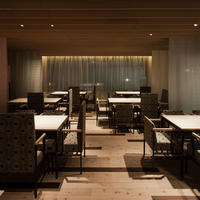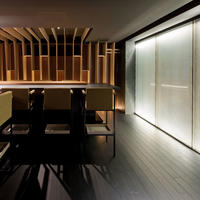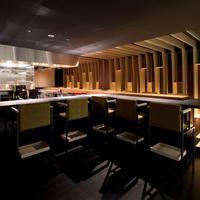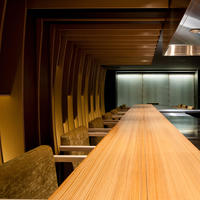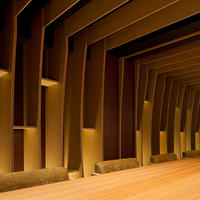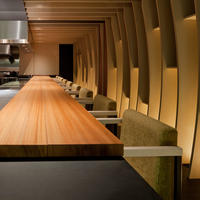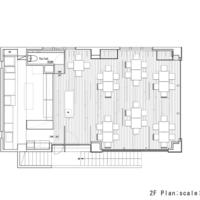Restaurant Sarugaku-ro/Sarugaku-tei
Sarugaku, Shibuya, Tokyo, JAPAN
| Architect | Furuya Nobuaki+NASCA |
|---|---|
| Usage | Restaurant |
| Structure | RC |
| Size | 2F |
| Site area | - |
| Area | 160m2 |
| Completion | 2012.3 |
This is a LUPICIA design that accommodates direct management of Japanese-style foods on the 1st floor and a Western-style restaurant on the 2nd floor. An existing building was renovated for this design. For the Japanese style foods, I wanted to create a space that could really show off the creative side of Japanese cuisine. With this in mind, I designed an open kitchen where customers sit in close proximity to the chefs on counter seats that surround the cooking area. For the counter I used Japanese Yoshino Cedar 9cm thick single, large strips of wood that were as naturally long as possible.
Regarding the restaurant on the 2nd floor, I wanted to create a space filled with natural light spilling in from the windows next to where the customer tables are located. The tables are twice as wide as normal tables and I did this so that larger numbers of people could gather, meet each other, and enjoy their meals and conversations in a more synergetic way. I used expandable metal screens that when seen from the outside creates the effect of seeing a single large screen that extends from the 1st to 2nd floors. Again, I used heat pressurized Japanese Yoshino Cedar for the flooring on both the 1st and 2nd floors. The Furuya Nobuaki Architectural Research Laboratory worked in collaboration with Nara prefecture to realize this design using Yoshino materials, that are well known and respected for their high quality here in Japan. Finally, all the furniture designs are my own, while the interior curtain and exterior screen designs were created by Yoko ANDO.
Photos: Asakawa Satoshi
