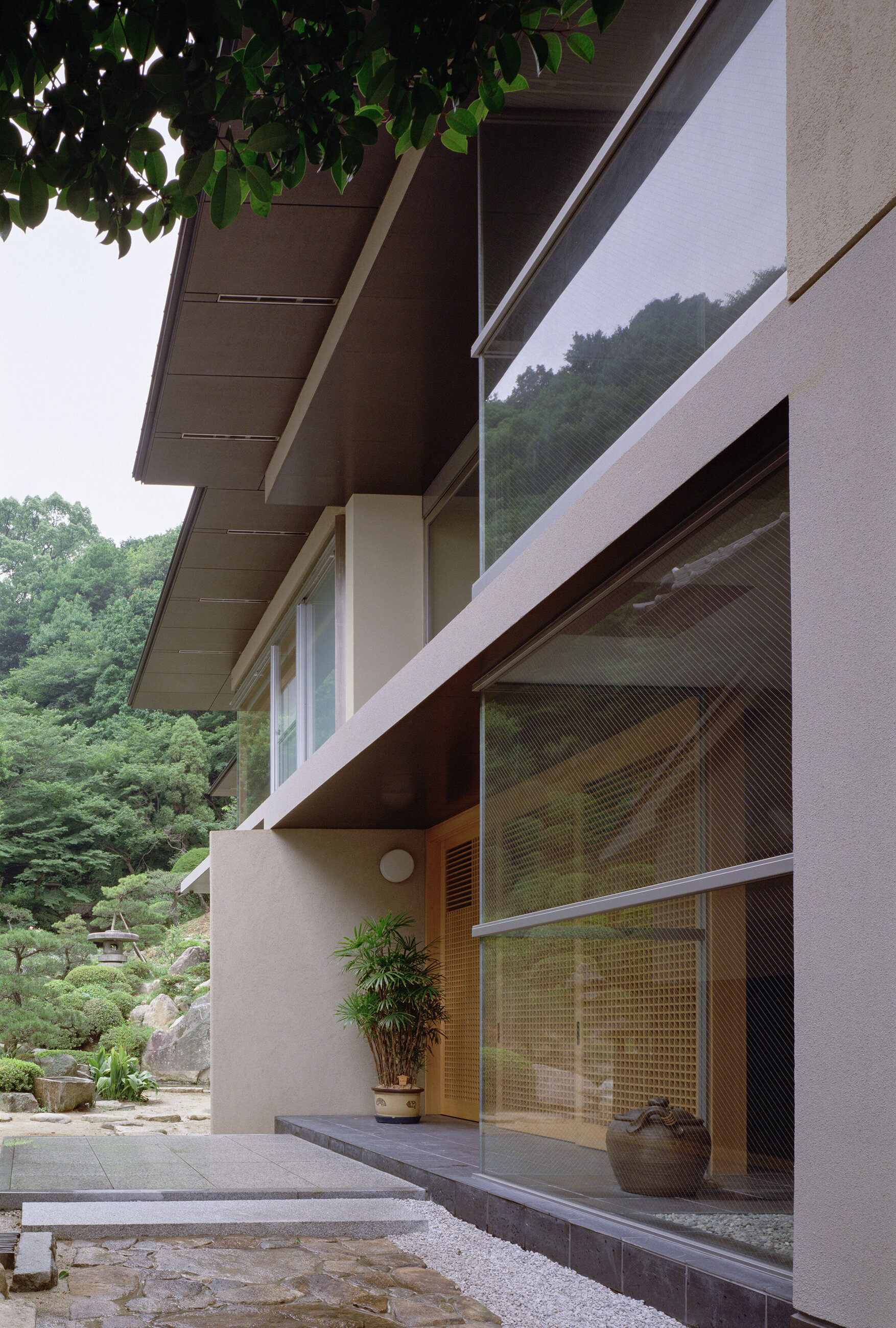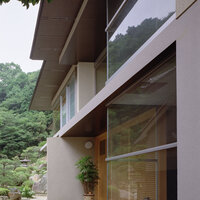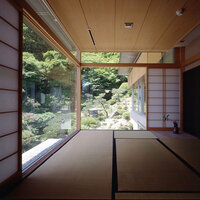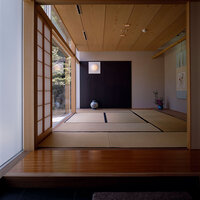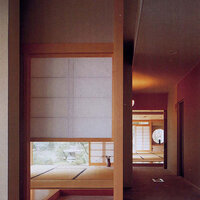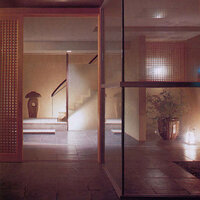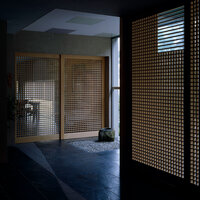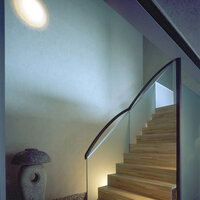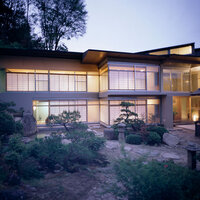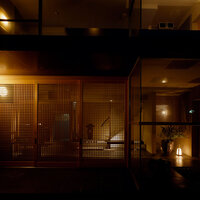Villa Sasaki
Hiroshima city, Hiroshima, JAPAN
Quiet Transformation
| Architect | Nobuaki Furuya + N.Furuya Lab. |
|---|---|
| Usage | Villa |
| Structure | RC+S |
| Size | 3F/1BF |
| Site area | 3,834.82㎡ |
| Area | 899.35㎡ |
| Completion | 1992.01 |
| Publishing | Shinkenchiku 1992.09 |
Towns and cities essentially consist of various different components. People take what they need or like and combine them to make their own comfortable space. Also, towns and cities are incessantly changing. The change does not happen all in one composite body, but happens separately to each component, just as generational change occurs gradually. Therefore, it seems impossible that a whole town can change in one night. Likewise, in architecture structures and buildings, people dwell in rooms which others used to live in. That enables cultures belonging to the place to be fostered and memories to be shared. Thus, both cities and architecture have to incorporate ideas for these new changes, so that they can adapt rather than collapse.
The Japanese style hotel and restaurant I was asked to design stands at the eastern foot of Mt. Kitaji in Hiroshima. The mountain miraculously prevented the area from being bombed during World War II. As a result, this area remains one of the oldest sections of the city, and its narrow streets and old houses had been preserved until recently. As people living in this area had been complaining about inconvenience, however, the Hiroshima City Government decided to restructure the townscape. Because of this restructuring, half of the old wooden building, which was a part of the Japanese style hotel, and the garden facing the gradient of the mountain, were damaged. The hotel had no choice but to shut up shop temporarily. During this suspension, the townscape was totally renewed, but without any logical connection with the past. It looked just like an exhibition of new houses.
I aimed to remodel the hotel into something traditional and at the same time different from what it used to be. My goal can be summarized with two points. One point is that I have to match this old hotel, built in the fashion of a traditional tea ceremony house called ‘sukiya-style’, with the brand new town. I wanted to build this hotel as a noticeable feature of the landscape. Although, in general, Japanese style hotels are special places, I intended to make this design open not only to the visitors but also to the surrounding residents by digging a moat around the hotel, rather than a wall. In this way, people can always see the venerable hotel and its garden right there in the middle of the refurbished town.
The other point I deemed as important is that this building has to be easily remodeled whenever required. As we never know whether the management of the Japanese style hotel will change or not over the next thirty years, the design of the building has to be in some way flexible. I selected reinforced concrete (RC) as the basic material for the whole building, combining it with steel framework and wood. Though the basic frame of the guest rooms facing the garden is constructed with permanent RC and void slab, all the other parts are replaceable. The reason I chose permanent RC and void slab is that the building only opens onto the garden. A huge concrete wall and municipal drainage ditch stand on the northern side of the building, so there are no rooms on this side. As for the old building, following its completion, additional wooden rooms were attached as the need arose. It might have looked a little irregular, but each room bore out the principal of gradual change that had applied to the old building. The concept of the new building would be the same. That is, the shape and usage of the rooms will be likewise flexible and replaceable. For example, all the rooms along the front garden through to the backyard can be refurbished as a big restaurant, or verandas can be added, or the rooms can be totally rearranged in the future. In this sense, this architecture proves that the rooms are not fixed but can be optionally connected, divided and can even disappear according to need.
Various components existing in towns and cities alter minute by minute, unconsciously affecting each other. If I summarize what I attempted to do in designing this hotel in a single phrase, it would be ‘exploring the quiet transformation of a space’.
Photos: Furutate Katsuaki
