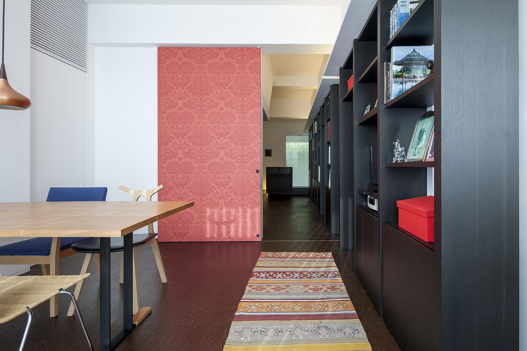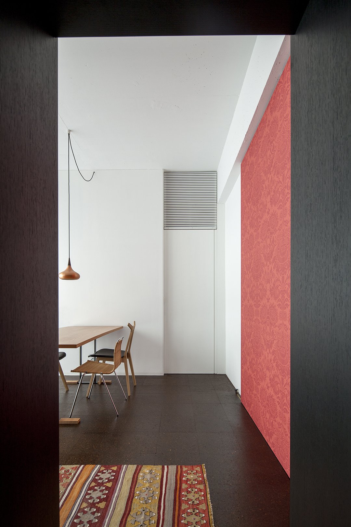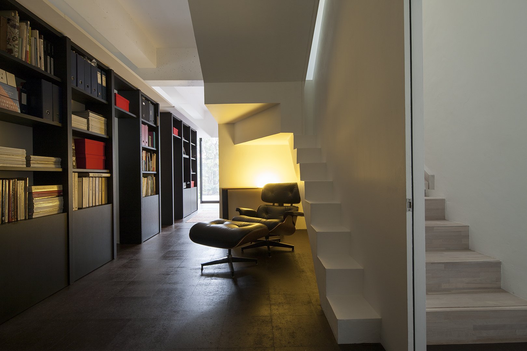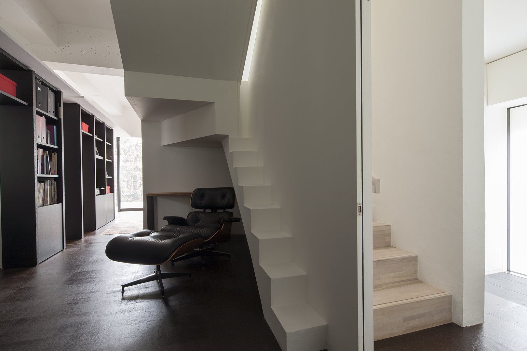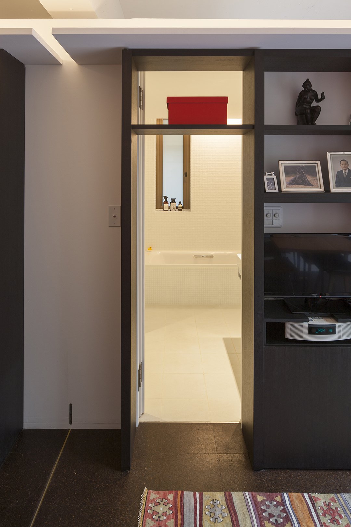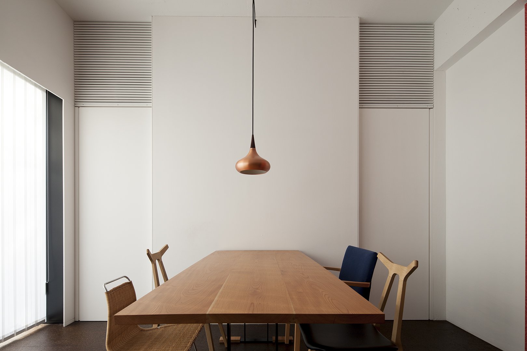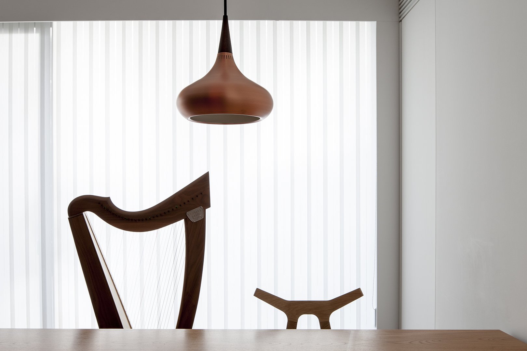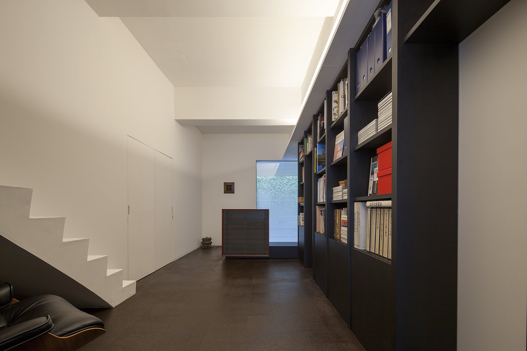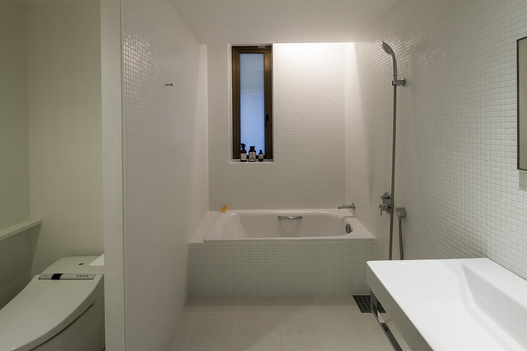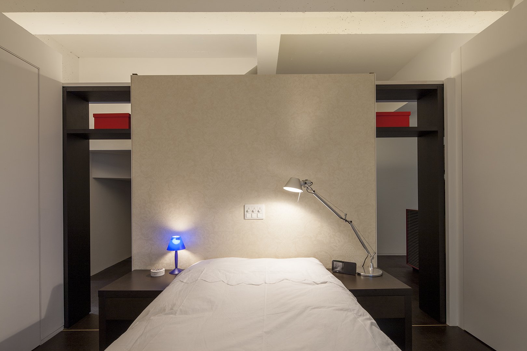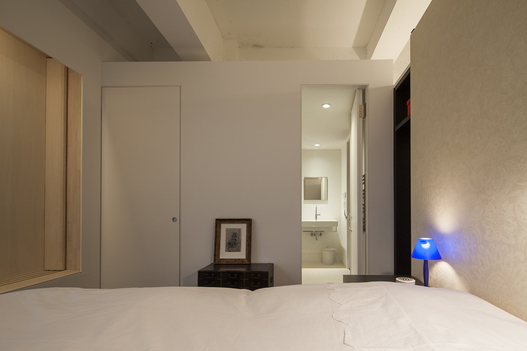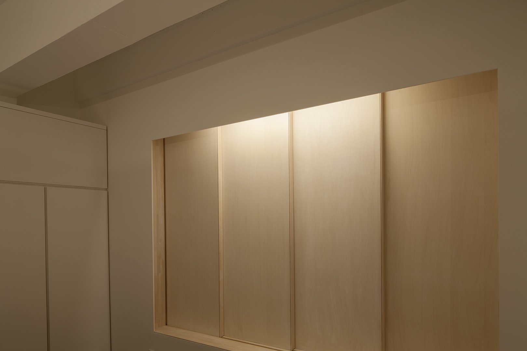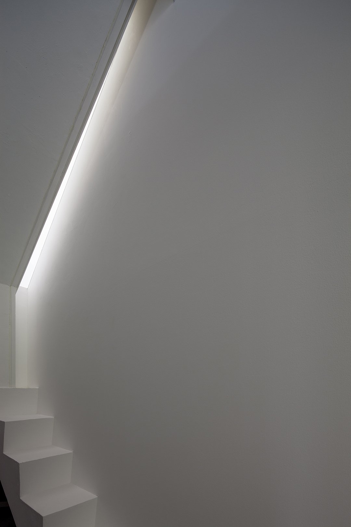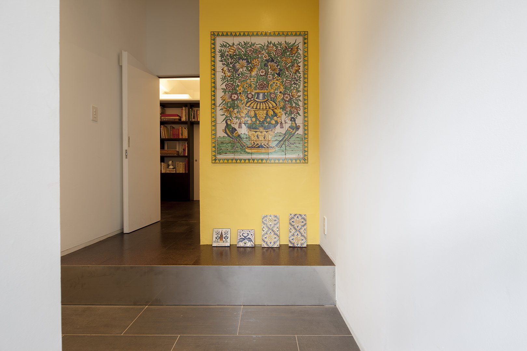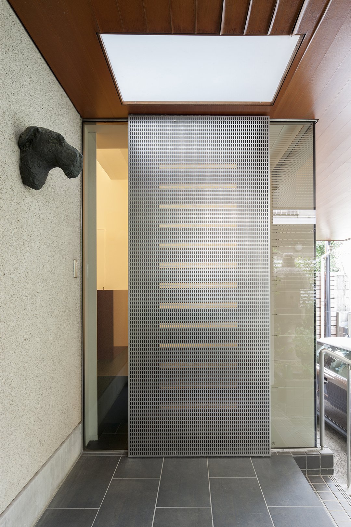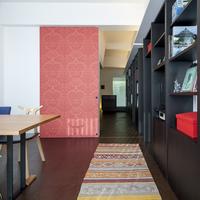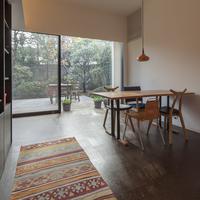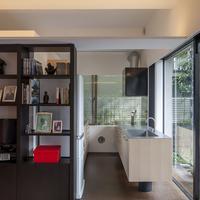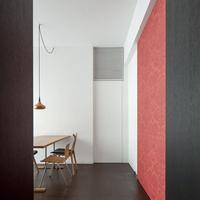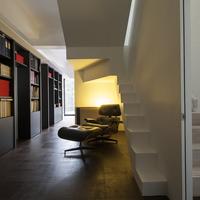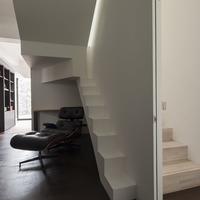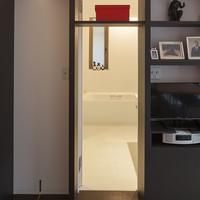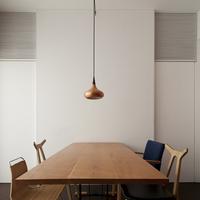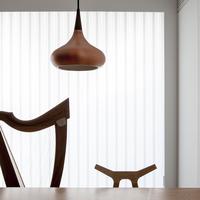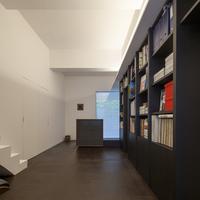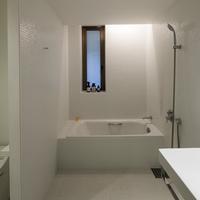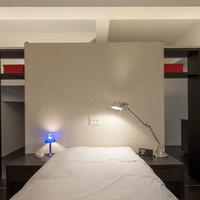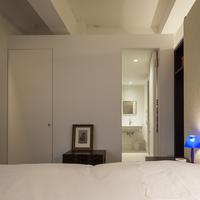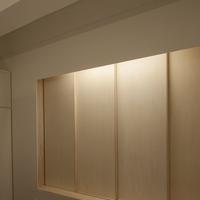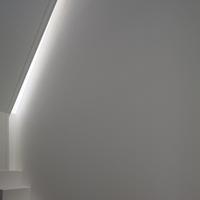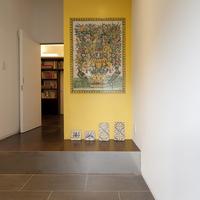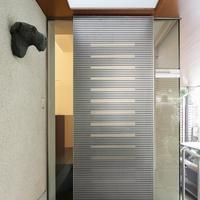Two-family House at Toyama Ⅰ
Shinjuku, Tokyo, JAPAN
| Architect | Sachiko Yagi+NASCA |
|---|---|
| Usage | House (renovation) |
| Size | 2F |
| Area | 87.165㎡ |
| Completion | 2014.3 |
An interior renovation of a 30-year-old 2-storey private building located on the corner of a quiet residential area on mt. Hakone with a view of a park. At the time of construction, the structure was RC up to the 2F eave beams and floor slab. The wooden roof above forms a slope with an attic underneath. At the time of construction, it was a single-family house where a couple and their 2 daughters lived, this time it will become a 2-family house where 4 generations live. At the time of construction, the client’s family lived on the 1st floor. Their grandchildren’s family will live together on the 2nd floor.
An RC staircase is located at the center of about 9x9m plan. This solid staircase separates the 2 floors, at the same time, using the staircase we planned details that would let even the smallest amount of light to shine into the center of the 1st floor that tends to be dark. Fortunately, with the rigid RC frame structure all the internal partitions, which were mostly drywall, could be removed. By reorganizing the position of wet areas, new plumbing becomes possible while using the existing equipment as much as possible. The 1st floor that suffered from cold and darkness became a comfortable space by raising the performance of the outer shell, eliminating the corridor and letting the air flow from room to room, so that it is quite well air-conditioned. By revealing the ceiling framework, partitioning with furniture, and using indirect lighting, an airy and light space was created. For a family living with elderly who require outside caregivers, although you can feel the presence, to ensure individual privacy we planned the movement flow lines and furniture placement with careful attention and ingenuity.
Photos: Asakawa Satoshi
