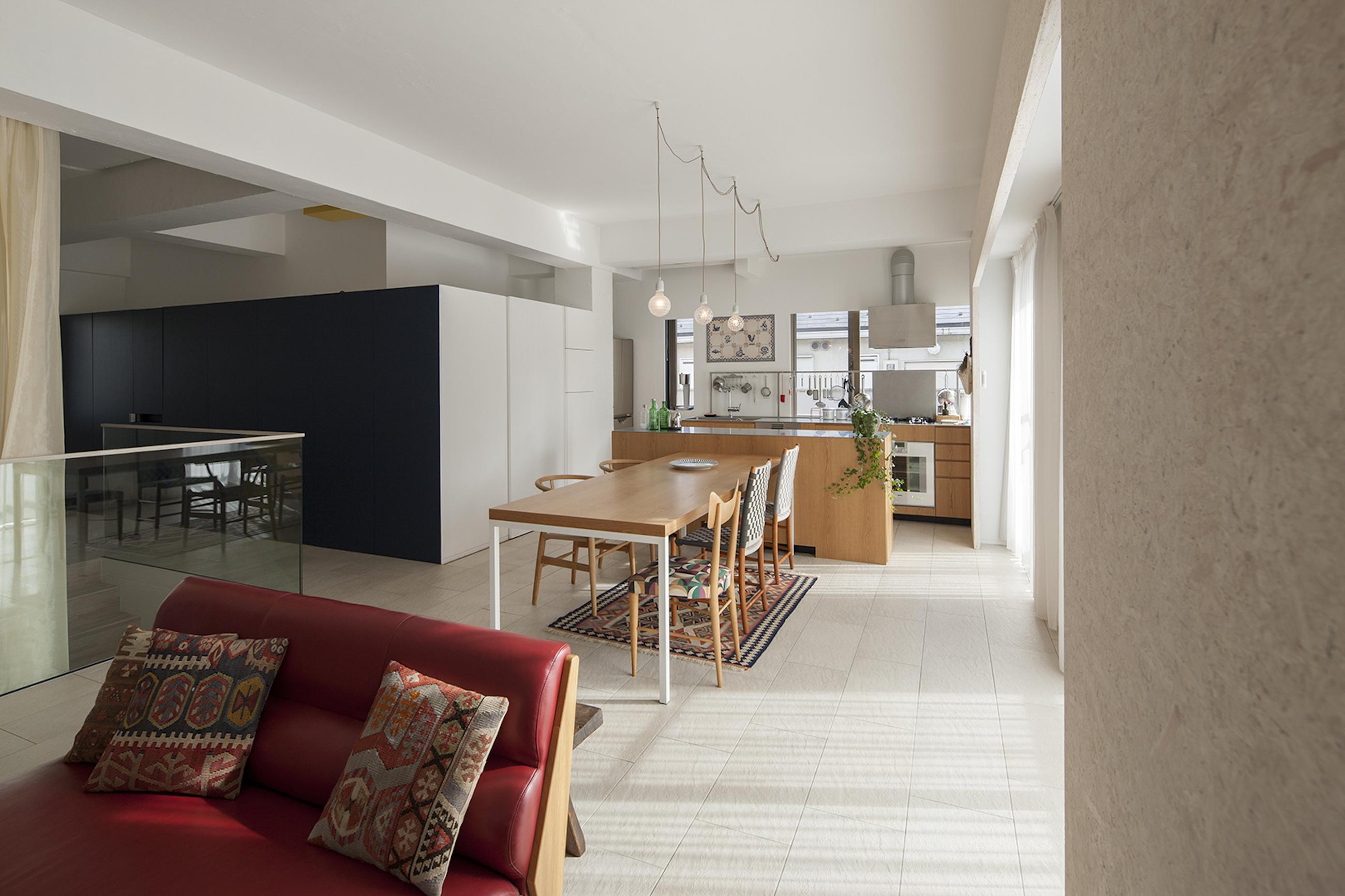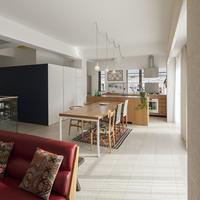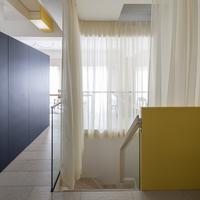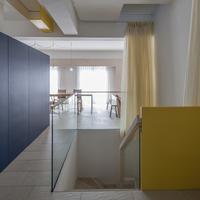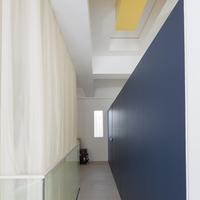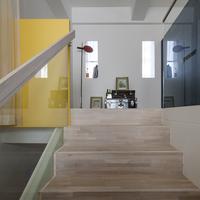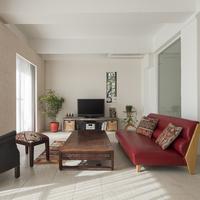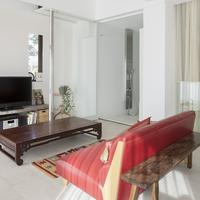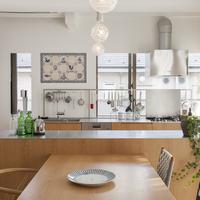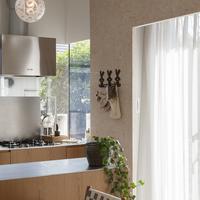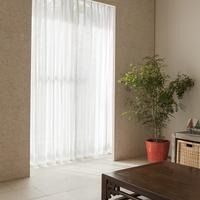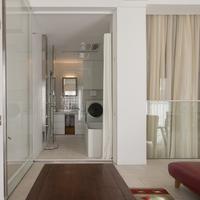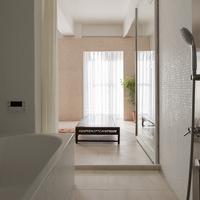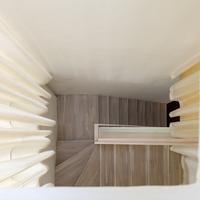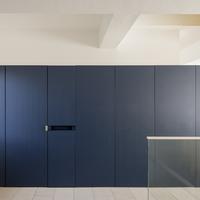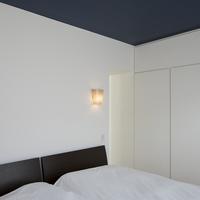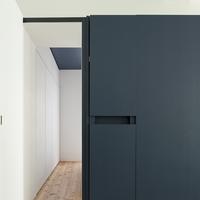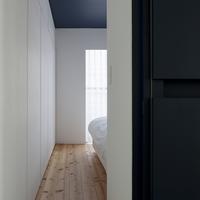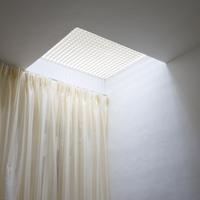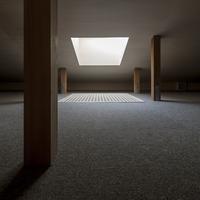Two-family House at Toyama II
Shinjuku, Tokyo, JAPAN
| Architect | Sachiko Yagi+NASCA |
|---|---|
| Usage | House (renovation) |
| Size | 2F |
| Area | 80.720㎡ |
| Completion | 2014.3 |
An interior renovation of a 30-year-old 2-storey private building located on the corner of a quiet residential area on mt. Hakone with a view of a park. At the time of construction, the structure was RC up to the 2F eave beams and floor slab. The wooden roof above forms a slope with an attic underneath. At the time of construction, it was a single-family house where a couple and their 2 daughters lived, this time it will become a 2-family house where 4 generations live. At the time of construction, the client’s family lived on the 1st floor. Their grandchildren’s family will live together on the 2nd floor.
On the 1st and 2nd floors parents and children including spouses live together. There is no choice but to separate the entrances for the 2 households that have different living hours. The grandchild’s household that lives on the 2nd floor and the attic uses the original service door as the entrance. We designed the entrance, the outside area and eaves not to have a feeling of a service door. The 2nd floor is accessed through the stairs in the center. We removed all partitions that comprised the rooms and corridors, exposed the ceiling frame and partitioned the space with furniture. We provided a bathroom with a view of the park, a home workspace, attic maintenance and an open stairwell to create a vertical air and light flow.
Although it is necessary to provide partitions or imagine the space for the future family structure, we wanted to create a space where the couple could live comfortably at this time. There are many ways to solve the puzzle, including the 1st floor family structure. We can consider all the possibilities, but we can only give an answer when the time comes.
Photos: Asakawa Satoshi
