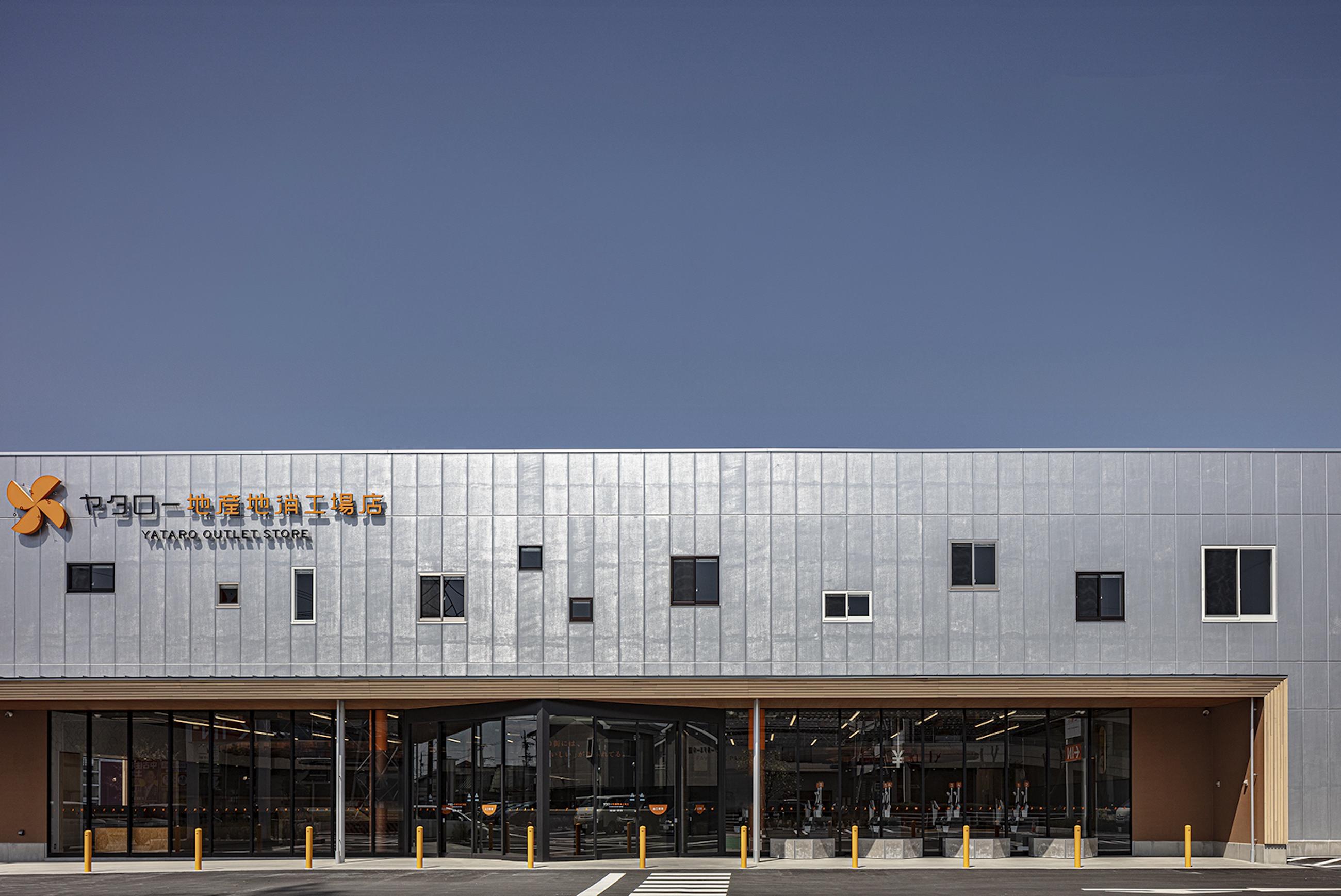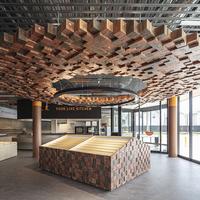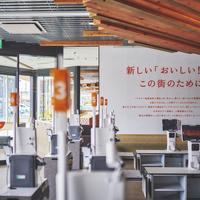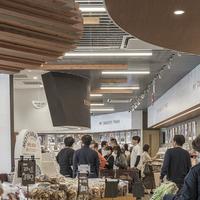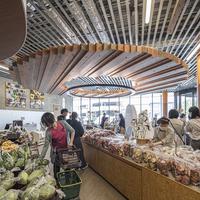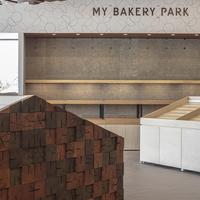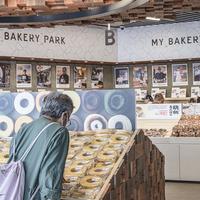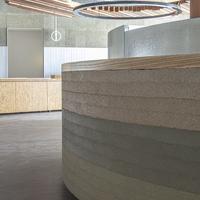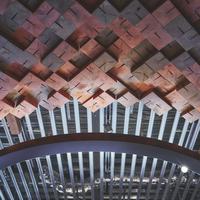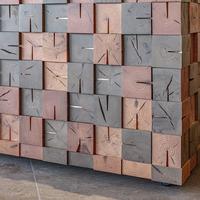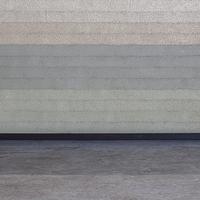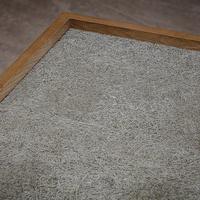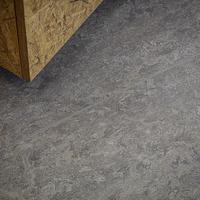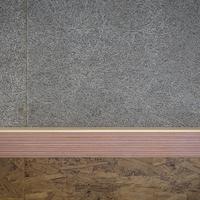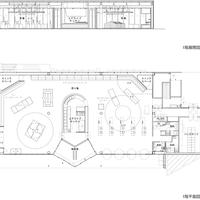Yataro Outlet Store
Toward new delights for our city.
| Architect | Kikkawa takuya/NASCA |
|---|---|
| Usage | Store・Office |
| Structure | S |
| Size | 2F |
| Site area | 3,145.03㎡ |
| Area | 1,041.97㎡ |
| Completion | 2025.4 |
The site is in Hamamatsu City, Shizuoka Prefecture. This is a relocation and renewal project for a YATARO factory store. YATARO Outlet Store was started to express in a new form the client's heart, together with the city, which has been important to the client since its establishment in 1933. The client's words, “I’d loved to energize my hometown, Hamamatsu,” were the driving force behind this project, and I was driven by a strong desire to make it a success. I lived in Hamamatsu until I was 18 years old, and it has been 22 years since I left my hometown to go to college, but I’ve always wanted to contribute to my hometown through architecture. Therefore, I deeply sympathized with the client's heart and was convinced that we could work toward the same goal.
YATARO is a manufacturing and retailing company, and has the strength to handle everything from product development to distribution and sales in-house. The company has been utilizing this strength to create upcycled products under the keyword of “Mottainai (=the Japanese mindset of conserving resources and not wasting what is finite)” and continues to engage in activities to reduce food loss. The architectural design reflects this philosophy, with most of the materials used being upcycled materials. The ceiling-suspended fixtures that symbolize the sales space are made of small-diameter local Tenryu cedar, and 105 square timbers in pieces are strung together to form a ring shape of a Baumkuchen, creating a symbolic sales space. The waist wall and hanging wall of the live kitchen were plastered using excavated soil from the construction. We attempted to incorporate the warmth and deep texture of soil rooted in the land into the kitchen, which is the center of the store. Other materials are also used to represent our philosophy, including paper-wood, a combination of recycled paper and thinned wood, and building materials made from small pieces of wood and thinned wood.
During the two years from design to completion, both the client and the architect worked together in hopes of energizing Hamamatsu's future.
Now, YATARO Outlet Store has begun its first step, toward new delights for our city.
Photos: Asakawa Satoshi
